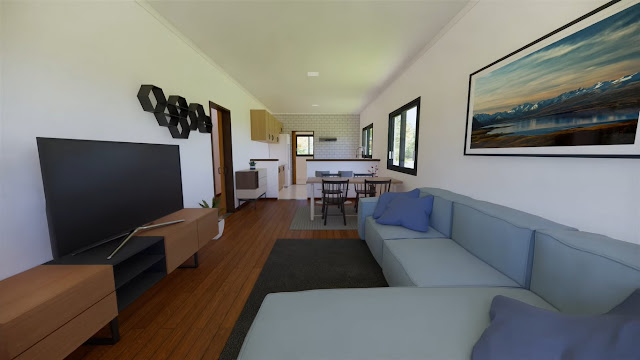Helloshabby.com -- More and more people are looking for a house when land is getting more expensive and less nowadays. Moreover, many are willing to work abroad in the hope of owning their own home.
This time the article will present 99 sqm Simple House Design with 3 Bedrooms & Plan that can be used as a reference. Especially for OFW who are looking for design references for their homes later. Let's take a look!
Facade
This house design has a floor area size of 99.06 sqm (7.8 x 12.7 meters). Quite spacious and has complete facilities with 3 bedrooms. Suitable for your small family to live in, right?
Backyard
In addition to the cozy house, there is still space for the area behind the house. The right use of the backyard makes the house more fun to live in and makes the residents feel at home.
Rare area
The other side of the house which also still has space (intentionally given space so that the house is not too narrow and the air is well maintained). This can be used to grow green grass on the side yard if you want a fresh home environment.
House plan
- porch
- living room
- dining room
- kitchen
- 3 bedrooms
- 2 bathrooms
- lanai
Interior design
 |
| Main room |
 |
| Kitchen area |
 |
| Storage area |
 |
| Laundry area |
 |
| Bedroom |















.jpg)
