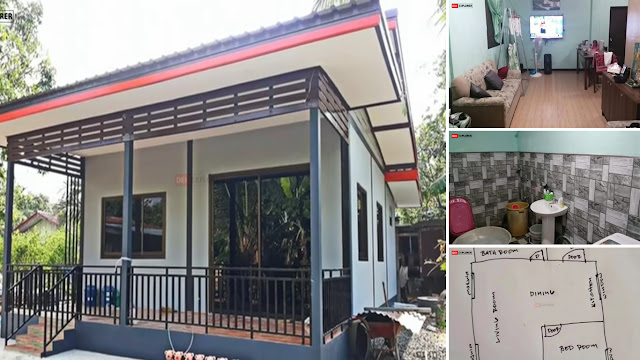Helloshabby.com -- You can build a house that is small in size but still stylish. The modern look of this house can be a reference for building or renovating a house. The details are not complicated so it is more cost-effective. Check out 60Sqm, 380K Labor Materials (2 BR 1 CR).
Front view
The front view is similar to the box type but has a roof structure that remains common by using a shed design for the main roof and porch. The front has a high elevation that makes the house much safer especially during rainy days.
Interior view
The room is very well organized. There are several pieces of furniture with different functions, a sofa in the guest area and a dining table. To save space, the owner placed the TV on the wall.
Kitchen
The kitchen is at the very back. There is a dry and wet kitchen. The wet kitchen is outside the house but still with proper space. This can be an option for those of you who want to keep the room clean and not stuffy.
Bathroom
The bathroom has less space so you can fill the furniture more flexibly. To provide variety and a more dimensional impression, the walls were made to have 2 types, namely patterned and plain.
Floor plan
For 60 sqm, this house has several complete rooms for a small family. There is a spacious porch, living area, dining area, kitchen, bathroom, and bedroom. You can see the layout at a glance in the picture above.
















