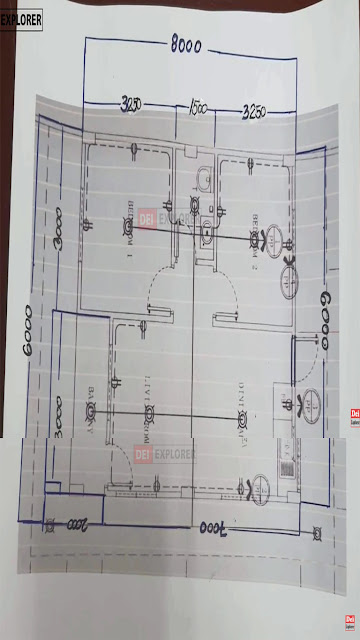Helloshabby.com - This 48 sqm minimalist house design looks chic and cozy. Built by an OFW who has been working for 8 years, it is very satisfying to have your own home. Let's see more details below.
Reference
Before building a house, of course, first look for suitable home design inspiration. As in the picture above, which is this OFW's idea of building a house.
Facade house design
And the appearance of the half-finished house appears in the picture above. With a similar design, this house will be a comfortable home and according to the wishes of the residents.
Under construction
The construction process is shown in the picture above. From the start of construction, namely the installation of the frame and foundation to the house that is already standing firmly.
Interior
It appears that the interior is still under construction. With the walls and floors already plastered, the finishing stage is left.
Floor plan
- terrace
- living room
- dining room
- kitchen
- 2 bedrooms
- bathroom

















