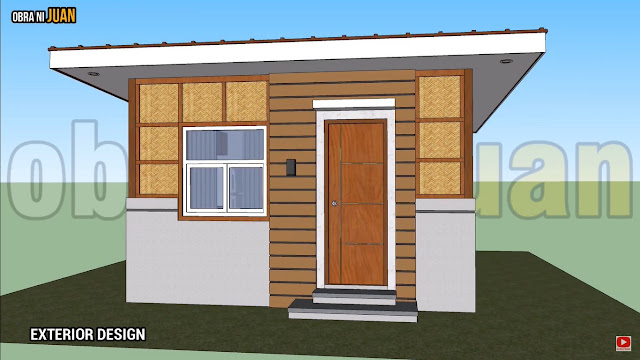Helloshabby.com - The design of the Amakan 20 sqm native house this time looks extraordinary. Presenting the simplicity of the house design and the right decoration, making the residence feel comfortable to live in. Let's dig more into the design of Amakan native houses,
Native Amakan design
The design of this half-concrete Amakan house looks beautiful and stylish. Adopting a modern style without leaving authenticity is a wise combination in building this minimalist Amakan house.
Main room
The design of the main space in the 20 sqm Amakan house applies the open concept. By integrating the living room, kitchen, and dining room, it can save space in the interior of the house. But you can make the right arrangement and use the dining table as a barrier between the two rooms.
Bedroom
Having only one bedroom room, you can make a bunk bed in this room. So that it can accommodate up to 4 people in one room. Do the arrangement properly and appropriately to make it feel more comfortable.
Placement feature
Furniture placement requires a strategy so that this 20 sqm Amakan house feels comfortable to live in. You can start thinking about the right size for a room by matching it to the furniture or items that will be put or placed.
Floor plan
- living room
- dining room
- kitchen
- bedroom
- bathroom
















