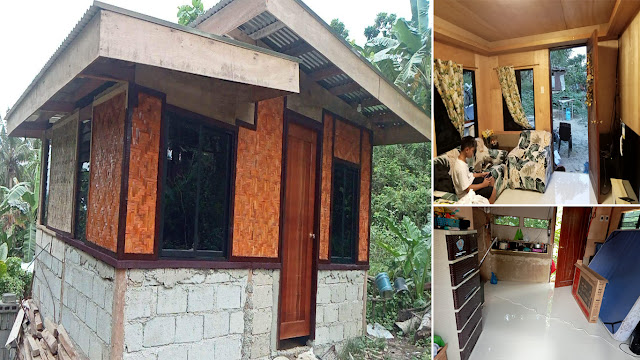Helloshabby.com -- Until now, native houses are still widely favored. However, the structure is not strong enough for many people to modify it and make the native house natural and durable. Take this little house for example. If you are interested in a similar design, check out Half Amakan-Concrete for Small House Ideas.
Exterior
This
house uses a concrete structure combined with amakan on the upper wall.
If the wall has a light material, it would be nice to also use a roof
with a light material as well to keep it sturdy.
Living room
The
interior is neatly and simply designed to optimize the limited space.
This front section has a living area with a sofa in the corner of the
room and opposite the TV table. The plywood walls can be left with
natural tones or colored according to the concept.
Small space
At
the back there is a small hallway as access to another room. The owner
makes good use of it for the refrigerator area and can be given shelves
of customized sizes. Don't worry about it being stuffy because there are
large windows for ventilation.
Kitchen
The
rear is occupied by a fairly large kitchen equipped with ventilation
and a back door. There is also a shelf instead of a cabinet to organize
lots of jars neatly. If you want a more beautiful look, the owner can
add the color he likes. Earth tones are recommended for small houses to
make them look spacious.
Bathroom
The bathroom is not too small so it can actually be filled with more equipment of an ideal size. Using tiles on the wall area is good to avoid moss and fungus.
















