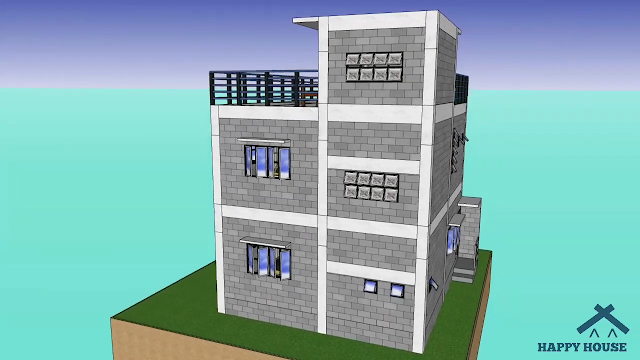.jpg) |
| Two Storey House with Rooftop and Floor Plan |
Helloshabby.com -- A 2-storey house design is the right choice if you want more space. This house has a simple look, making it easy to replicate. With a fairly affordable price, the following Two Storey House with Rooftop and Floor Plan (8 X 7 M) is one option that you should put on your dream house list!
Front View
 |
| Front View |
This 8x7 meter house is made of 2 floors and also has an additional rooftop. The exterior is simple with boxy building lines, making it suitable in both cities and villages. On the front view, there is an entrance door in the center, and also a total of 8 windows.
Left Side View
 |
| Left Side View |
This is the left side view of the house, looking simple, just need to finish according to your favorite color. Here we can see quite a lot of windows. Instead of large windows, this house uses many small vents that are neatly arranged.
Rear View
 |
| Rear View |
The back side and right side also look simple. The arrangement of vents and windows is made more varied according to the needs of the room. Of course there is an additional door at the back
Versatile Rooftop
 |
| Versatile Rooftop |
With its vast size, this rooftop can be a versatile area that you can utilize. For access from inside the house, so there is no need for additional stairs outside. This rooftop is equipped with a safe black railing.
House Plan
 |
| Ground/First Floor |
Ground Floor Features:
- Living Room
- Dining Room and Kitchen
- 1 Bedroom
- Bathroom
 |
| Second Floor |
2nd Floor Features:
- 2 Bedrooms
- Bathroom
And an additional rooftop on the top floor.
Thank you for taking time to read Two Storey House with Rooftop and Floor Plan (8 X 7 M). Hopefully, those pictures will be useful to those of you looking for ideas and inspiration for small house design and plan. We hope that this makes it easier for you to build your dream home. Don't forget to share this article with anyone who might find it useful. Visit our page on Home Design Pictures for more ideas.
Author : Rieka
Editor : Munawaroh
Source : Happy House Ideas 3D
Helloshabby.com is a collection of minimalist home designs and floor plans from simple to modern minimalist homes. In addition, there are several tips and tricks on home decorating various themes. Our flagship theme is the design and layout of the house, the inspiration of the living room, bedroom, family room, bathroom, prayer room in the house, the terrace of the house and the child's bedroom.










