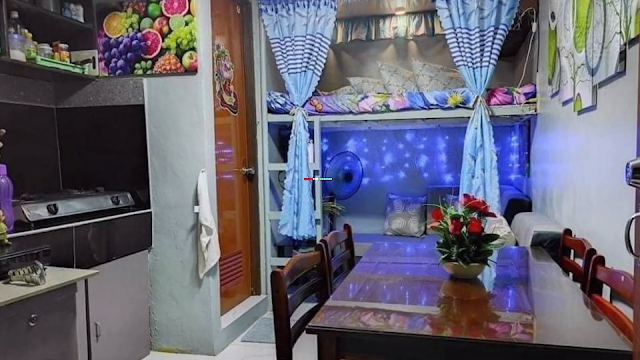 |
| Low Budget House, Small but Beautiful and Organized |
Helloshabby.com -- Building a comfortable and affordable home is now not an impossible thing to do. There are many references that you can use, such as the following Low Budget House, Small but Beautiful and Organized. Despite its small size, this house is very comfortable and neat. Let's check out the full details below!
Exterior Design
 |
| Exterior Design |
This house comes charming with its distinctive amakan style. The exterior looks simple with woven bamboo and a combination of concrete to make it more sturdy. The door is located in the center with windows on either side. The small terrace looks safe with an additional canopy.
Interior Design
 |
| Interior Design |
This is the inside view of the house. Compact, right? The arrangement is made as neat as possible with the open space concept. The room becomes one without a partition to accommodate many functions and make a spacious impression in a small area. No wonder this home design is suitable for you with a limited budget.
Dining Area
 |
| Dining Area |
From the entrance we will find the dining room on the right side, and the kitchen on the left side. The dining room looks cozy equipped with a solid wood table set and 4 chairs. Although small, there are some wall decorations so it doesn't feel boring.
Living Area
 |
| Living Area |
Right next to the dining room is a loft or mezzanine area, with a bed upstairs, and a living room below. The living room is furnished with a letter L sofa set and a flat TV for entertainment. Additional led strips bring a statement.
Bedroom Area
 |
| Bedroom |
The bedroom is located on the upper floor for convenience. Full for the bed, so it feels comfortable. On the wall side, you can add an open shelf to store your belongings. Since it is close to the ceiling, you can add some hidden lights here.
Kitchen Area
 |
| Kitchen |
The kitchen area is located on the left side as we enter the house. This kitchen is equipped with a cast table with a single line shape. Thanks to that, the kitchen remains functional and does not take up space. The black design makes an elegant and modern impression. The table top is equipped with glossy ceramic, for easy cleaning.
More Storage
 |
| More Additional Storage |
Because of its small size, it is very important to make the most of every corner and side of the house. You can add open shelves above the kitchen table, to get additional storage space. Add a standing mirror on the entrance wall to save space.
Join whatsapp channel visit https://whatsapp.com/channel/0029VaJTfpqKrWQvU1cE4c0H
Thank you for taking time to read .... Hopefully, those pictures will be useful to those of you looking for ideas and inspiration for small house design and plan. We hope that this makes it easier for you to build your dream home. Don't forget to share this article with anyone who might find it useful.
Author : Rieka
Editor : Munawaroh
Source : CHEEN THE DREAMER
Helloshabby.com is a collection of minimalist home designs and floor plans from simple to modern minimalist homes. In addition, there are several tips and tricks on home decorating various themes. Our flagship theme is the design and layout of the house, the inspiration of the living room, bedroom, family room, bathroom, prayer room in the house, the terrace of the house and the child's bedroom.










