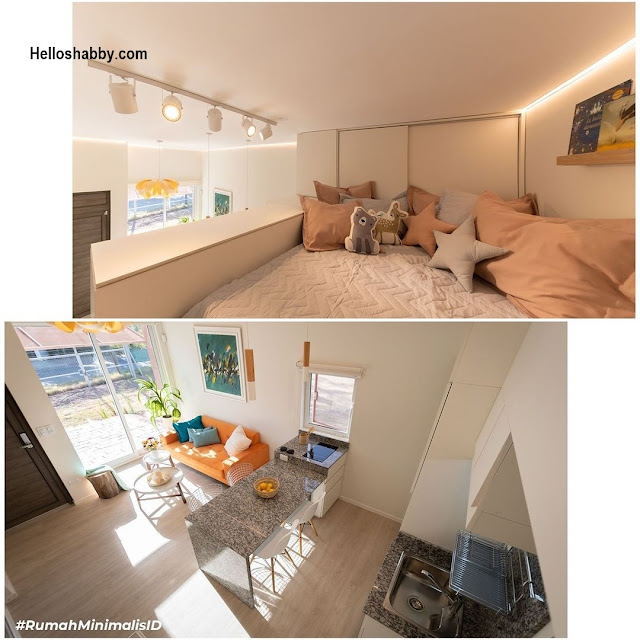Helloshabby.com - This minimalist residence simply looks comfortable to live in. Built with a building area of 45 sqm and a land area of 3.9 x 11 m, this house has a modern and futuristic design. For details, let's look at the review below for this minimalist home design.
Exterior design
Main room
Main room. You can see this room has many functions. Designed open without partition, you can see the living room in front, dining room, and kitchen. The right arrangement makes the design of this main room look neat and stylish.
Mezzanine view
The mezzanine appearance in this box-shaped house looks charming and does not take up much space. Viewed from above, you will see a neat and stylish main room. And at the top of the mezzanine floor, you can see a bedroom that has a neat design and arrangement. The use of spotlights and other decorative lights makes the appearance of this mezzanine bedroom look pleasant.
Bathroom design
For the bathroom, it is located in the area behind the main room or after the kitchen area. The design that separates wet and dry areas makes the room look neater and cleaner. The use of bright colors helps this narrow bathroom look spacious and airy.
Floor plans
- porch
- living room
- dining room
- kitchen
- bathroom
- bedroom
















