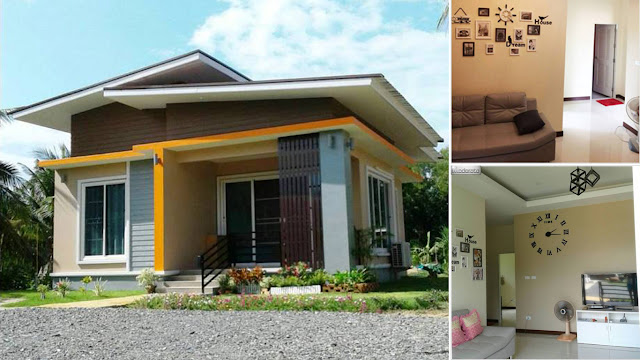 |
| 7x8 M Simple House Design Perfect Interior | Free Floor Plan |
Helloshabby.com -- This small house design has an attractive and charming appearance with a modern style. A simple minimalist style will give a spacious impression. On this occasion, we will review the following 7x8 M Simple House Design Perfect Interior | Free Floor Plan, as your reference. Let's check the full details below!
Design Plan
 |
| Design Plan |
The following is a design plan for the exterior of the house. Looks modern and minimalist with a simple shed roof. Neat design and arrangement, to perfect the exterior appearance. Very attractive and eye-catching!
Exterior Design
 |
| Exterior Design |
As a result, the house is very similar to the design plan. The exterior, with its bold building lines, looks solid and charming. There are only a few changes made to suit the taste of the homeowner, such as color selection.
Floor Plan
 |
| Floor Plan |
House Features:
- Terrace
- Living Room
- Kitchen
- 2 Bedrooms
- 1 Bathroom
Living Room
 |
| Living Room |
Entering the house, we will find this living room area. The living room looks simple but cozy. The combination of light colors makes the room seem spacious. Equipped with a minimalist sofa and flat TV for entertainment. The decoration of the room also does not seem excessive.
Kitchen Idea
 |
| Kitchen |
The kitchen area is small, but complete and functional. Equipped with a cast kitchen table, the bottom of the door is added to make it look neater. An affordable idea suitable for tiny homes. This kitchen also has ventilation and borders the back door, thanks to which it feels cool and bright.
Bedroom Idea
 |
| Bedroom |
The bedroom feels more modern and stylish. The floor looks elegant and warm with dark wood motifs. The curtains are made high, giving the impression of a high ceiling, and a more spacious room. The furniture also looks neat with simple models, so it does not make the room full.
Bathroom Idea
 |
| Bathroom |
The bathroom area looks more colorful and cheerful. This is due to the use of plain orange ceramic accents in the middle of the ceramic mosaic motif on the wall. The arrangement of the room is also considered neat, with a partition between the toilet and shower area.
Join whatsapp channel visit https://whatsapp.com/channel/0029VaJTfpqKrWQvU1cE4c0H
Thank you for taking time to read .... Hopefully, those pictures will be useful to those of you looking for ideas and inspiration for small house design and plan. We hope that this makes it easier for you to build your dream home. Don't forget to share this article with anyone who might find it useful.
Author : Rieka
Editor : Munawaroh
Source : various sources
Helloshabby.com is a collection of minimalist home designs and floor plans from simple to modern minimalist homes. In addition, there are several tips and tricks on home decorating various themes. Our flagship theme is the design and layout of the house, the inspiration of the living room, bedroom, family room, bathroom, prayer room in the house, the terrace of the house and the child's bedroom.










