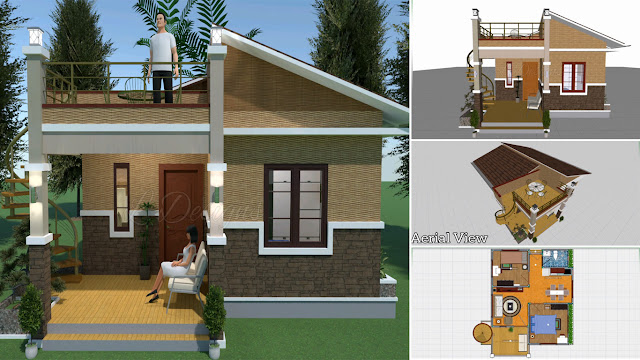Helloshabby.com -- Even though we have entered a very modern era, amakan house designs are still sought after because they are easier to build and less costly. However, an amakan house does not have a solid structure if it is not combined with concrete. So, the following ideas might be perfect for you with a rammed earth house and concrete. For design details, check out Low Budget 57 Sqm Half Concrete Amakan House Design with Mini Roof Deck.
House facade design
For the front facade, this house design looks simple with a small bungalow building model that uses a simple building structure so that it is easier to build. The color selection also adjusts to the tone that matches the amakan it has. The white trim on the front wall is also a touch that makes the house look more attractive.
Side view
For a side view, this small house design has variations that make the house look more beautiful. There is a spiral staircase used as access to the roof deck area. In addition, the selection of colors and concepts that match the front facade makes the house look neat and warm. In the side area, there is also a large window that will make the interior still feel comfortable with quality air and light.
Roof design
This shed roof design is a popular one to be applied to small houses with a more affordable budget. The installation of this shed roof is also made with elevation so that it makes the house look dimensional. In addition to the shed roof, there is also a roof deck area that is not large but still a functional additional facility for the owner.
Floor plan design
This house design has a size of 57 sqm with several facilities in it. There is a porch, living area, dining area, kitchen, bathroom, and 2 bedrooms. In addition, there is also a roof deck that will be an additional area. See the detailed design and floor plan in the picture above.
Thank you for taking time to read Low Budget 57 Sqm Half Concrete Amakan House Design with Mini Roof Deck.
Hopefully, those pictures will be useful to those of you looking for
ideas and inspiration for small house design and plan. We hope that this
makes it easier for you to build your dream home. Don't forget to share
this article with anyone who might find it useful.
Author : Hafidza
Editor : Munawaroh
Source : 5D Planner Artist
Helloshabby.com
is a collection of minimalist home designs and floor plans from simple
to modern minimalist homes. In addition, there are several tips and
tricks on home decorating various themes. Our flagship theme is the
design and layout of the house, the inspiration of the living room,
bedroom, family room, bathroom, prayer room in the house, the terrace of
the house and the child's bedroom.















