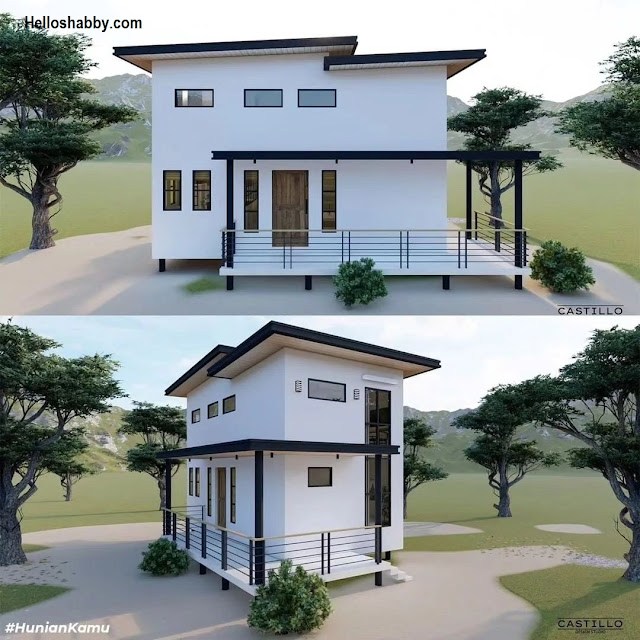Helloshabby.com - This minimalist residence that has a building area of 4 x 8 meters is suitable for small families or new couples. Building 2 floors, it will certainly make the dwelling more space. Check out the following review below for more information.
The facade
The facade has long porches from the front area into the side area. The porch can be used for enjoyable spots or other functions like reading or outdoor kitchens. And the design of the facade looks good modern and also timeless.
Living room details
Grid window decorates the living room which is also can use for natural ventilation. And a stairway to the second floor is placed in the living room area. To maximize the space, you can place the TV and cabinet near the stairway area.
First bedroom designs
The first bedroom is designed in good ways suitable for children, students, or workers. Besides the bed space at the end of the room, you can place the table and chair near the window area. It will make it cozy to work or study.
Second bedroom designs
And the second bedroom or can call with master bedroom, design nicely with a wide window. Install the curtain around the window which can use similar hues to the interior or stuff design. And then, make the bedroom get minimalist ways for a spacious and cozy accent.
Kitchen and dining area
Merging the kitchen and dining area in this small house to save space. If you still wanna the barrier, you can use a minimalist pallet or refrigerator for it.
That are 32 sqm 2-Storey Small House with 3 Bedrooms that can implementing in the home and make you inspire. Hope you enjoy this article. Have a nice day, everyone.
Hopefully those home ideas is useful for those of you who looking for ideas and inspiration about home interior idea's. We wish you will be easier in making your dream house. Don't forget to share it with your relatives and family.
Author : Yuniar
Editor : Munawaroh
Source : Facebook Castillo Design Studio
















