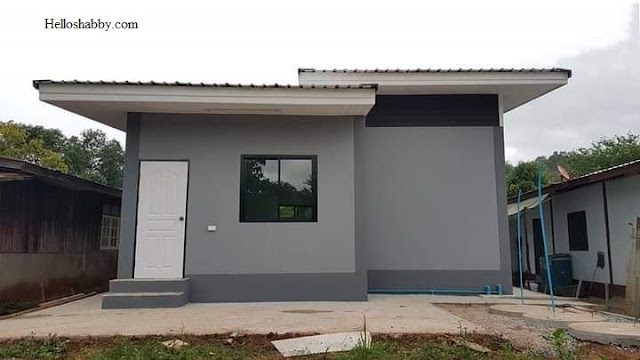Helloshabby.com - This house with a size of 7 x 10 M has a simple appearance with a neutral color combination so that it can make an attractive appearance. This house presents a combination of red and black so it looks elegant. In addition, natural rocks are presented so that the appearance looks more unique. Although it has a small size, this house is equipped with facilities that are complete enough so that you can maximize its function.
Facade Design
For the division of the room of the house size 7 x 10 M consists of a living room, dining room, kitchen, 2 bathrooms, and 2 bedrooms. So it will provide comfort to the owner of the House. For the size of the details of this house you can on the floor plan above.
Thank you for taking time to read 7 x 10 Meters Simple Small House Design With Floor Plan. Hopefully, those pictures will be useful to those of you looking for ideas and inspiration for small house design and plan. We hope that this makes it easier for you to build your dream home. Don't forget to share this article with anyone who might find it useful.
Author : Dwi
Editor : Munawaroh
Source : various source
Helloshabby.com is a collection of minimalist home designs and floor plans from simple to modern minimalist homes. In addition, there are several tips and tricks on home decorating various themes. Our flagship theme is the design and layout of the house, the inspiration of the living room, bedroom, family room, bathroom, prayer room in the house, the terrace of the house and the child's bedroom.















