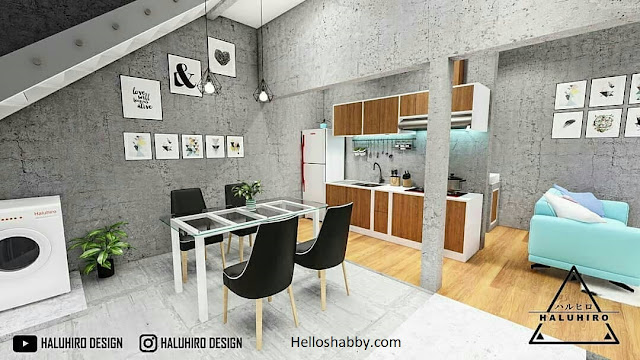Helloshabby.com -- Open kitchens are becoming a popular choice in some modern homes. Open kitchen seamless integrate with the rest of the house, giving the impression of a large, airy space. While open kitchen are convenient, they shouldn't look cluttered. We've complied six open kitchen ideas (spacious and functional) for you.
Open kitchen with dining and family area
 |
| instagram/daniyaarchitect |
Make the back of the house into an open kitchen area. A kitchen that flows naturally into the dining room, family room, and even the laundry area. Arrange the kitchen simply, using a single-wall model that looks neat and cozy. Everything seems to blend well with the exposed walls and wooden floor.
A splitter that doubles
 |
| instagram/cherrynha |
You may want to add a partition or room divider for such an open-plan space. Consider having a bar counter like this one. This works well to define the open kitchen zone. The counter bar has an upper part with track lighting to illuminate a table. This feature will work as a partition and a coffee corner at home too.
Add an island table
The stove, sink, and/or other kitchen appliances visible from the living room may not be visually appealing. This can be avoided by putting an island in front of the kitchen. An island can help with the table preparation, disengage some kitchen activity, and make the kitchen more stylish.
Open kitchen with skylight roof
 |
| instagram/homedecor_shabby |
Want an open kitchen bathed in lots of natural light? You can install a skylight roof in the kitchen. This type of transparent roof is suitable for those of you who live in subtropical zones to make optimal sunlight into the kitchen.
Knock down some walls for an open kitchen
 |
| instagram/susihandayani80 |
Have an open kitchen that even though it's in a small space, still allows you to interact with others. If necessary, knock down some walls to make an open window as well as a fun bar counter. This idea not only adds function but also makes the kitchen feel airy and open.
Simple open kitchen for small and elongated space
 |
| instagram/rumahmepetbsd |
A house with a narrow and elongated main room can use an open-space idea like this. One space is divided into three different areas. The first is the living area; the second is the dining area; and finally by the kitchen. There are no large pieces of furniture blocking each zone, but furniture variations and simple arrangement keep the open space tidy.
Thank you for taking time to read Six Open Kitchen Ideas (Spacious and Functional). Hopefully, those pictures will be useful to those of you looking for ideas and inspiration for small house design and plan. We hope that this makes it easier for you to build your dream home. Don't forget to share this article with anyone who might find it useful.
Author : Yeni
Editor : Munawaroh
Source : Various Source
Helloshabby.com is a collection of minimalist home designs and floor plans from simple to modern minimalist homes. In addition, there are several tips and tricks on home decorating various themes. Our flagship theme is the design and layout of the house, the inspiration of the living room, bedroom, family room, bathroom, prayer room in the house, the terrace of the house and the child's bedroom.

.jpg)
.jpg)









