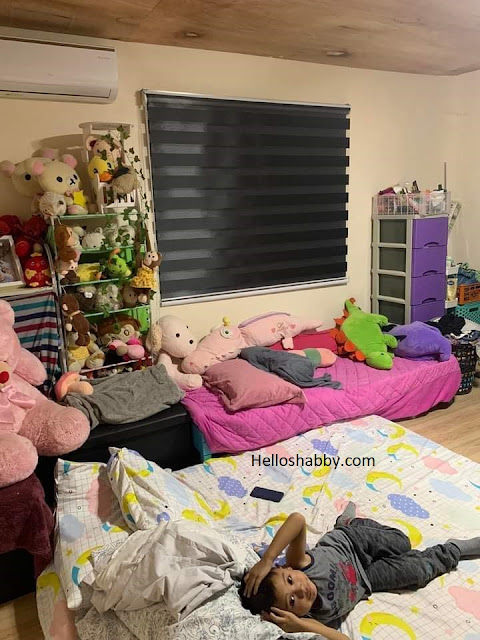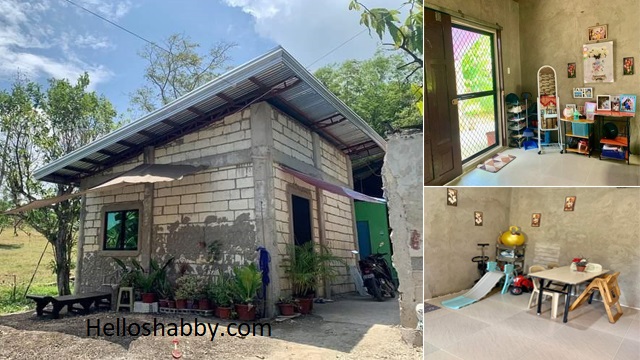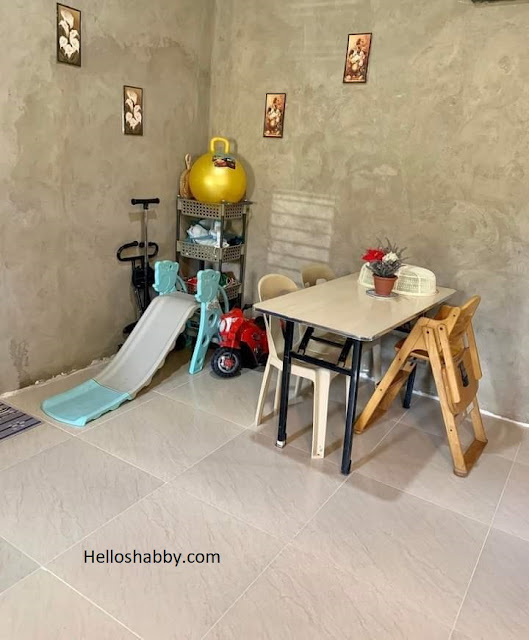Helloshabby.com -- There are many inspiring stories about creating a home for the family. One of them is this exposed concrete house. The owner initially rented a house for his family for 3 years until he finally decided to build a house to own and live in.
This house was built in the style of a small house, but it holds special meaning for the owner. The house cost around 400K Php to build. See more details below!
House with exposed concrete
 |
| © ApLe Know-well |
This concrete house cost 400k PHP. Exposed concrete was chosen as a temporary exterior finish while gathering resources to perfect it. Even so, exposed concrete with a tiered block pattern gives a simple and unique look. Adding potted plants around it will soften up the rough impression there.
Simple sloping roof
This house uses a sloping roof construction. The roof is supported by an iron frame that will support the metal roof firmly. This roof covers every window and door, thereby minimizing the risk of rainwater entering the house through it.
Interior design ideas
 |
| © ApLe Know-well |
From the outside, the house still looks rough, but inside, it is very decent to live in. The interior walls received a smooth polish with an exposed appearance that gives a cool and industrial impression. This wall is good for displaying wall decorations in beautiful frames and memorable photos that is well displayed on the table.
Versatile corner
This house is not that big, so every space is put to good use. This area is used as a dining area and a place to store children's toys. The dining table and chair model in a minimalist style with a toddler dining chair is suitable for the feel of this room. The room also doesn't look empty thanks to the pretty frame on the wall.
Livable bedroom ideas
 |
| © ApLe Know-well |
The bedroom is made as comfortable as possible for the little one and the parent. It has an air conditioning to provide air circulation and a comfortable room temperature to sleep in. The room also has a window that can be opened during the day for comfortable natural light.
The bathroom ideas
The bathroom has a fairly modern, though minimalist in look. It has a patterned tile floor and ceramic walls for a bathroom construction that is anti-seepage. The corner of the bathroom is put to good use by installing a corner shelf, which is a handy place to store toiletries.
Thank you for taking time to read Low Budget Concrete House Ideas with 400K PHP Cost. Hopefully, those pictures will be useful to those of you looking for ideas and inspiration for small house design and plan. We hope that this makes it easier for you to build your dream home. Don't forget to share this article with anyone who might find it useful.
Author : Yeni
Editor : Munawaroh
Source : © ApLe Know-well
Helloshabby.com is a collection of minimalist home designs and floor plans from simple to modern minimalist homes. In addition, there are several tips and tricks on home decorating various themes. Our flagship theme is the design and layout of the house, the inspiration of the living room, bedroom, family room, bathroom, prayer room in the house, the terrace of the house and the child's bedroom.














