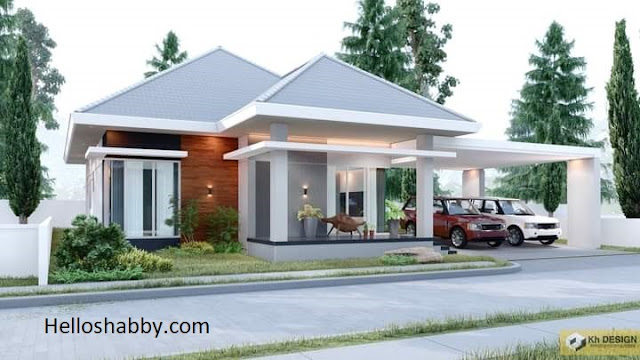Helloshabby.com -- The more family members you have, the bigger your house has to be, right? This three-bedroom house might be a good starting point for you. This house takes the concept of a bungalow with a spacious and open space, perfect for a family home, and stand on a 13.0 m x 12.5 m lot. Let's see together this cozy house design with 3 bedrooms for big family (163 sqm).
Wide front elevation design
 |
| ©Kh Design |
The front elevation depicts a simple yet sturdy structure, typical of a family home. The house's foundation is not too high, making it suitable for families with elderly or kids. It has an open garage large enough to fit two cars at once, and the front elevation widens. Adding a flat permanent roof above the garage, in addition to providing safety, improves the house's facade design.
Soothing home finishing
The home's finishing uses a neutral color palette and earthy tones. White paint as the base color, coated with a touch of gray on the front elevation, which adds a dark contrast and keep the house from being too flashy. The front-side walls are painted with wood brown color with a texture like wood lines to add a cool and natural impression there.
Estimated cost
 |
| ©Kh Design |
This cozy 3-bedroom home concept has a total floor area of 163 square meters. You will need a budget of at least 4.1 M pesos/$82k USD for the elegant finish. The actual cost may vary depending on the site location, materials, and labor cost.
The aerial view
The roof is built with an overlaid hip structure, which makes it more appealing than a sloping or flat roof. More sloping sides will also make rainwater will fall faster to the ground. The roof construction makes the house look big and sturdy. Adding a flat roof for the garage is a completes the design of this home.
The floor plan reference
With an area of 13.00 m x 12.50 m, you can arrange the interior with the layout shown. The front exterior has an entry porch and a wide garage. Step inside to a living area and dining area. There three bedrooms, with the master and second bedroom featuring en suite bathrooms. There is also a dry kitchen or pantry and a wet kitchen for cooking.
Two wide kitchens
 |
| ©Kh Design |
This house design offers flexibility and modern style to meet the needs and tastes of every owners. There is an open, dry kitchen close to the dining and living areas. The dry kitchen can be used to prepare simple and practical meals. Meanwhile, the wet or dirty kitchen, where dishes that require a lot of ingredients and time are prepared.
Thank you for taking time to read Cozy House Design with 3 Bedrooms for Big Family (163 Sqm). Hopefully, those pictures will be useful to those of you looking for ideas and inspiration for small house design and plan. We hope that this makes it easier for you to build your dream home. Don't forget to share this article with anyone who might find it useful.
Author : Yeni
Editor : Munawaroh
Source : 3D Kh Design
Helloshabby.com is a collection of minimalist home designs and floor plans from simple to modern minimalist homes. In addition, there are several tips and tricks on home decorating various themes. Our flagship theme is the design and layout of the house, the inspiration of the living room, bedroom, family room, bathroom, prayer room in the house, the terrace of the house and the child's bedroom.

.jpg)












