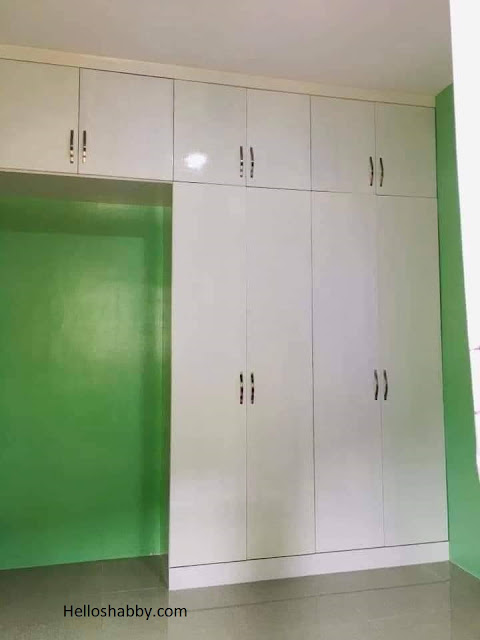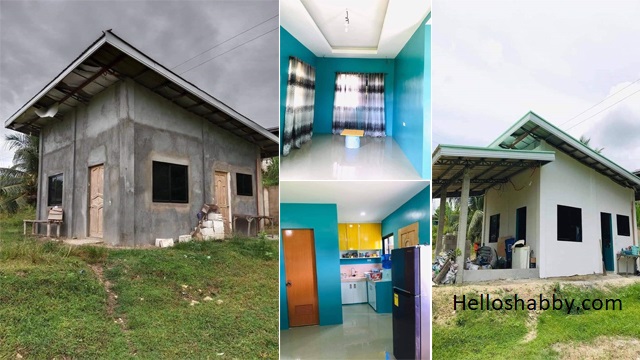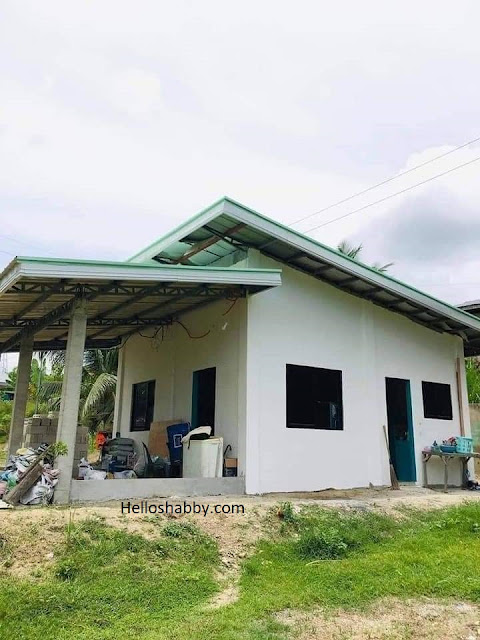Helloshabby.com -- We've looked at a few houses that are built on exposed concrete. It was a way to make the house more low-budget and ready to live in, even though the finishing process was not completely perfect. When there is a cost or you are tired of the look of the concrete house, finishing can be perfected. We reviewed the transformation of a concrete house into a cozy modern house to give you some ideas.
Before transformation
 |
| © Jovs Padin |
Perhaps some of us have a house with an exterior look like this. A wall featuring exposed concrete in its natural rough color. A house like this is ready to live in, but if you want to make it more modern and attractive, you can change it by giving it a decorative paint finish or otherwise.
Impactful transformation
Changes need to be made smartly to get a dream home on a reasonable budget. This house applies white paint to the exterior walls. White paint gives a home clean, bright, and modern look. Adding a sloping roof in front will create a larger terrace suitable for relaxing outdoors.
Fresh blue interior ideas
 |
| © Jovs Padin |
Entering the house will give it a more beautiful appearance from the outside. The interior here is polished in blue paint for the walls with clean gray tile floors. The white ceiling creates the illusion of a high and elegant space. Add patterned gray curtains to the interior to provide natural light that is easy on the eyes.
Bright corner kitchen
It is important to carefully consider every angle and area. Even for a small kitchen, it's okay to use a small corner in the house. In order not to be monotonous, it's a good idea to choose an upper cabinet in a sunny color that contrast in this nuanced blue and white room.
The green bedroom ideas
This bedroom uses green paint as a distinction. The green color looks matching with the creamy-look floral curtains that cover the window in this bedroom. The on-floor-bed option makes the room look more spacious and airy.
Build-in wardrobe
 |
| © Jovs Padin |
This house has a floor area of 40 ft by 30 ft. There is only one room, but it is every well designed. There is a built-in wardrobe in the bedroom. Make use of vertical space to add storage and keep things tidy. The wardrobe color was chosen to be white, which brightens and balances this green room.
Thank you for taking time to read Concrete House Transformation into a Cozy Modern House. Hopefully, those pictures will be useful to those of you looking for ideas and inspiration for small house design and plan. We hope that this makes it easier for you to build your dream home. Don't forget to share this article with anyone who might find it useful.
Author : Yeni
Editor : Munawaroh
Source : © Jovs Padin
Helloshabby.com is a collection of minimalist home designs and floor plans from simple to modern minimalist homes. In addition, there are several tips and tricks on home decorating various themes. Our flagship theme is the design and layout of the house, the inspiration of the living room, bedroom, family room, bathroom, prayer room in the house, the terrace of the house and the child's bedroom.














