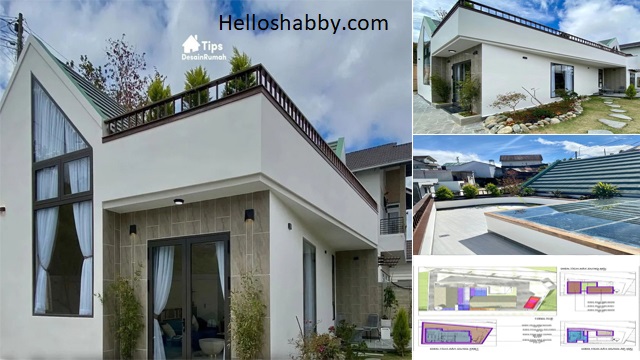Helloshabby.com -- You've probably seen a lot of 3D house design ideas that include a rooftop or roof deck. Now is the time to see real house with a pleasant roof top that will serves as a source of inspiration. The house has a 1.5-story concept, with one floor for the main rooms and an additional half for the rooftop with a bedroom on it. More details, keep reading for beautiful simple house 1.5 floors with cool roof deck.
About this simple house
 |
| ©Happynest.vn |
The owner is a teacher who desired a soft and welcoming environment. There is an attic, a restroom, and a BBQ area on the roof. Built as well as possible to give a sense of optimal comfort and no regrets. The exterior has a rooftop as well as courtyard to give it a fresh, modern atmosphere.
The side building
The side of the house is no less interesting. It has a beautiful side yard with a small garden and a rock border that makes a statement on this lawn. To access the porch side in the corner, concrete walksteps are also provided that connect the front yard and the porch.
Cozy interior design ideas
 |
| ©Happynest.vn |
This house consists of a ground floor of 120m2 consisting of a living room, kitchen-dining room, mini bar, storage room, laundry room, shared toilet, altar, and bedroom with private toilet.
The open-space concept creates a sense of space here. The living room blends in perfectly with the inner-court and staircase, thereby bringing a relaxed and fresh atmosphere into this living space.
Elegant kitchen-dining design ideas
The kitchen and dining area are in one space, making it simple to serve food or unwind after a long da. The kitchen and dining area have a modern, elegant look thanks to pieces of furniture in gray, glossy wood, and beautiful chandeliers hanging on a bar table.
A cool roof deck ideas
 |
| ©Happynest.vn |
This simple but stylish home has a clever floor plan. Raising half a floor for the attic and rooftop. For the rooftop, it has an area of 35 square meters with a BBQ area and garden. Using some of this rooftop area to install skylights that provide natural lighting into the house.
The attic bedroom
There is a 40-square-meter attic with a private bedroom and toilet. The bedroom offer privacy and comfort, with ample space to fit modern furnishings, bedding, and storage. This room also has enough glass windows and a sliding glass door to allow plenty of natural light to illuminate the space.
The floor plan reference
 |
| ©Happynest.vn |
Plan reference in Vietnamese. It contains a fairly complete house planning measure that contains details for each square meter for each are.
Thank you for taking time to read Beautiful Simple House 1.5 Floors with Cool Roofdeck. Hopefully, those pictures will be useful to those of you looking for ideas and inspiration for small house design and plan. We hope that this makes it easier for you to build your dream home. Don't forget to share this article with anyone who might find it useful.
Author : Yeni
Editor : Munawaroh
Source : ©Happynest.vn
Helloshabby.com is a collection of minimalist home designs and floor plans from simple to modern minimalist homes. In addition, there are several tips and tricks on home decorating various themes. Our flagship theme is the design and layout of the house, the inspiration of the living room, bedroom, family room, bathroom, prayer room in the house, the terrace of the house and the child's bedroom.














