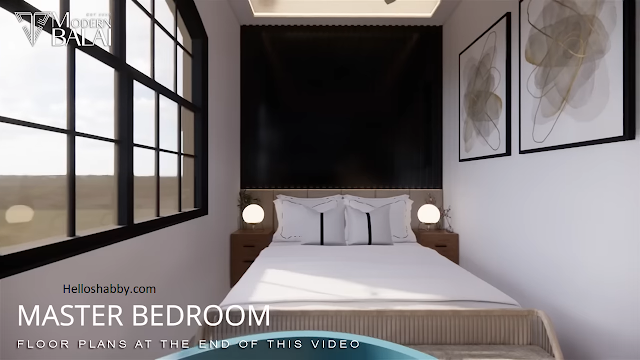Helloshabby.com -- A simple house does not have to be minimalist, it can also have a farmhouse look that makes it stand out. Modern Balai attempts to show a simple house design on a 9 x 9.5-meter plot with a farmhouse feel that is both amazing and realistic.
The house has two bedrooms and a front veranda, making it a great gathering place. This is a 9 x 9.5-meter simple farmhouse design with 2 bedrooms.
The house's facade design
 |
| ©Modern Balai |
This house's facade design is stunning with its simple shapes and farmhouse touches. The exterior's neutral color palette blends well with the greenery used as accent around the front of the house and veranda area. The house is also notable for the large windows that highlight the frame and the large main door for easy entry.
The corner view
This farmhouse-style house is budget-friendly. It has a mix of modern and farmhouse designs, which makes the house not look outdated. The front exterior, especially on the veranda, is shaded by a flat roof with a reclaimed wood kind of ceiling, which highlights the farmhouse style for the exterior of this house.
Aerial view
The modern farmhouse style creates a contemporary visual comfort that is also stylish and cozy. The main exterior is a veranda. It has wood-toned tile flooring and furniture such as comfy seating with family dining sets. The veranda and the main interior behind it are covered with a combo of gable and flat roofs.
The floor plan reference
 |
| ©Modern Balai |
This house stands on a 9 x 9.5 meter land with 85.5 sqm total floor area. The house is divided into a several sections. Front exterior with fairly spacious front porch/veranda, main interior for a living area, a dining area, a master bedroom with master toilet and bath, second bedroom, and a shared bathroom. The house plan also includes a service area consists of laundry and common toilet and bath.
Modern farmhouse living area
The interior of a farmhouse style home emphasizes practicality, simplicity, and rustic elegance. So, it's not surprising to see one main room in an open-space concept like this. It connects the living area with the dining space and the kitchen. Rustic charm comes from the choice of flooring and fine wood furniture that give modern rural architecture its aesthetic.
Dining area and kitchen design
 |
| ©Modern Balai |
The farmhouse interior also embraces modern comfort. Presenting the kitchen in a black color scheme and modern furniture, for a stylish and comfortable look. The center space is well used for a dining table and chairs. The arrangement is simple but always makes the owner feel at home.
Master bedroom design ideas
The master bedroom features a centrally positioned bed for good energy flow. The bed is flanked by two nightstands and a night light, making the bedroom look balanced. The bedroom also have a master toilet and bath for convenient. It also gets glass windows to bring healthy and warm natural light into the room.
Thank you for taking time to read 9 x 9.5 meters Simple Farmhouse Design with 2 Bedrooms. Hopefully, those pictures will be useful to those of you looking for ideas and inspiration for small house design and plan. We hope that this makes it easier for you to build your dream home. Don't forget to share this article with anyone who might find it useful.
Author : Yeni
Editor : Munawaroh
Source : Youtube/Modern Balai
Helloshabby.com is a collection of minimalist home designs and floor plans from simple to modern minimalist homes. In addition, there are several tips and tricks on home decorating various themes. Our flagship theme is the design and layout of the house, the inspiration of the living room, bedroom, family room, bathroom, prayer room in the house, the terrace of the house and the child's bedroom.



.png)











