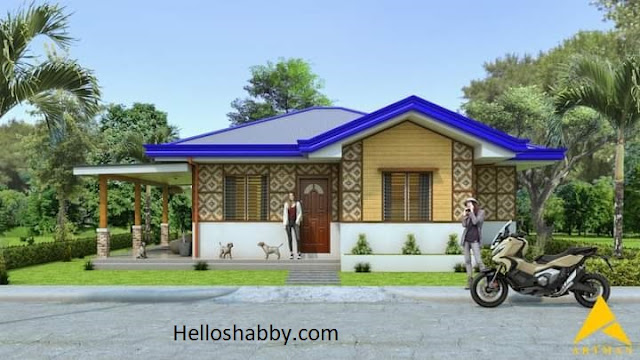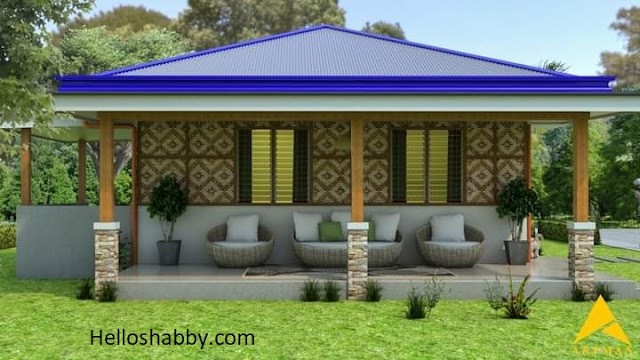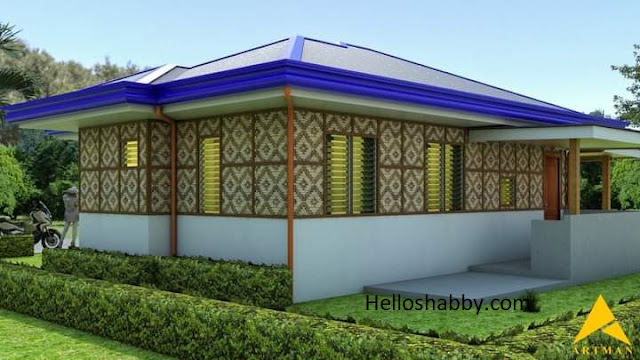Helloshabby.com -- This is the kind of house that will make you feel like you're surrounded by fresh and cozy natural nuances. Uniquely, Amakan house are be combined with modern style while remaining affordable. We present an interesting review from Artman about 65 sqm half-Amakan house with three bedrooms in it.
This is the 3 Bedroom Half Amakan and Plywood | 65 SQM House Design.
Inviting front elevation design
 |
| Artman |
This house will make anyone who sees it feel unique. Exterior walls with half-Amakan are layered with woven bamboo (sawali) in a diamond pattern that stands out in its natural color. This house has a nice front elevation in shades of earthy tones, white, and blue on the roof, showing a natural and fresh house facade.
Half-Amakan and Plywood Combination
Native Amakan houses are typically low-cost to construct. With a few tricks, you can make it look modern and sturdy. For example, using solid concrete for a solid house foundation. On the half wall, you can use a combination of plywood and half-amakan. The plywood wall is very affordable, and the Amakan will give the house a natural, native look.
The left side building
 |
| Artman |
The left side of the house has a lanai. This lanai is wide enough to be used as a living room or outdoor lounge. You can even put a beautiful outdoor sofa and chair set as shown. This lanai is quite open and would be great facing the garden to bring a cool and relaxing experience for the family.
The rear view
From the back corner, you can see that this house has a back porch. The back porch connects the kitchen area to the outside of the house. The roof above shades this back porch, making it feel shady. The back porch is quite spacious, with a paved floor that allows it to double as a service area.
The estimated cost
The main construction of the house is made of half-Amakan and plywood, making this house quite affordable. You need at least Php 290k to Php 350k to build this house. The actual cost may vary depending on the location, materials, and site characteristic.
The floor plan reference
 |
| Artman |
This Half-Amakan and Plywood house has total floor area of 65 square meter. The house consists of:
- living area with a size of 4.0 m x 3.4 m,
- dining area and kitchen with a size of 3.5 m x 2.9 m,
- master bedroom with a size of 3.3 m x 4.2 m,
- bedroom 1 with a size of 2.5 m x 2.9 m,
- bedroom 2 with a size of 2.5 m x 2.9 m,
- toilet and bath with a size of 1.2 m x 2.3 m.
Thank you for taking time to read 3 Bedroom Half Amakan and Plywood | 65 SQM House Design. Hopefully, those pictures will be useful to those of you looking for ideas and inspiration for small house design and plan. We hope that this makes it easier for you to build your dream home. Don't forget to share this article with anyone who might find it useful.
Author : Yeni
Editor : Munawaroh
Source : Youtube/Artman
Helloshabby.com is a collection of minimalist home designs and floor plans from simple to modern minimalist homes. In addition, there are several tips and tricks on home decorating various themes. Our flagship theme is the design and layout of the house, the inspiration of the living room, bedroom, family room, bathroom, prayer room in the house, the terrace of the house and the child's bedroom.














