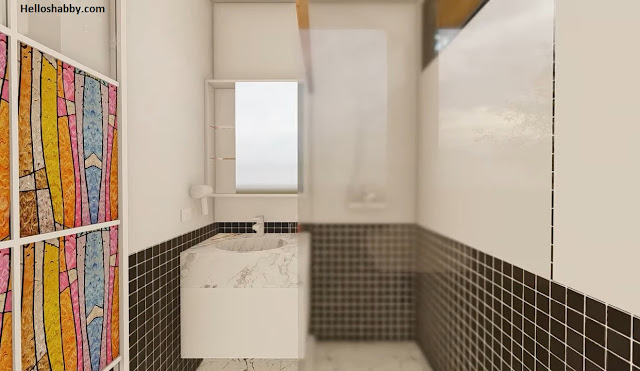Helloshabby.com - This tiny house has a unique look and is also simple. Houses using loft style will certainly maximize the existing room. A house with a small size will look bigger if you use the right design and arrangement. For those of you who are looking for inspiration tiny house size then you can see this article. For more detail Tiny House Design With Loft House Style you can see below !!
For this bathroom is located near the workspace so you can maximize its functionality. The bathroom using this minimalist look will make the atmosphere more spacious. This bathroom also has complete facilities with a sitting closet, sink and also a shower that uses a glass partition so that it is more comfortable.
Thank you for taking time to read Tiny House Design With Loft House Style. Hopefully, those pictures will be useful to those of you looking for ideas and inspiration for small house design and plan. We hope that this makes it easier for you to build your dream home. Don't forget to share this article with anyone who might find it useful.
Author : Dwi
Editor : Munawaroh
Source : Neptune house design
Helloshabby.com is a collection of minimalist home designs and floor plans from simple to modern minimalist homes. In addition, there are several tips and tricks on home decorating various themes. Our flagship theme is the design and layout of the house, the inspiration of the living room, bedroom, family room, bathroom, prayer room in the house, the terrace of the house and the child's bedroom.















