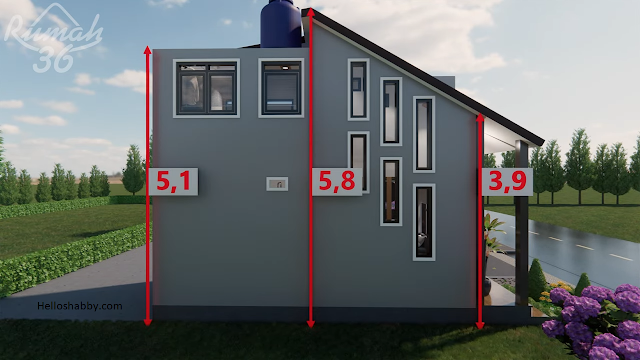Helloshabby.com -- Building a house on a large plot of land is not something that everyone can afford. However, a small land is also not a limitation to building a cozy home. There are many small house design that are enjoyable for small family. One of them is this small two-story house in 3 x 6 meters by Rumah 36.
This house looks like an ordinary one-story tiny house from the outside, but it has two floors that can fit three beds. More details, keep reading for Small 2-Story House Design with 2 Bedrooms (3 x 6 Meters).
Great house facade
 |
| © Rumah 36 |
The house's facade is not typical of a two-story structure. It has only one front elevation. However, this is a two-story house model, with a house's facade that looks more like a house with loft or mezzanine. The house's height is carefully considered, for example; the floor height to the roof construction reaches 4.9 meters.
The corner view
Your guests will be surprised by a single-story house with two floors on the inside. The house, which measures 3 x 6 meters, uses a gable roof with a front roof slope of 30 degrees and a back roof slope of 10 degrees. The house is finished in a dark gray with a wooden color, giving it a cozy, fresh, and fresh look.
Left side elevation
 |
| © Rumah 36 |
This is the house's side. It has a 3.9 meter front elevation, a 5.8 meter middle section, and a 5.1 meter back section. These elevations are thoughtfully designed to provide a comfortable and airy space. The house will also feel cool due to the many light openings and air vents installed at key points.
The floor plan reference
 |
| © Rumah 36 |
The small 2-story house design consists of the first and the second floor. For the first floor, you will find;
- the front porch of 3 m x 1.3 m (not include in 3 x 6 meters dimension)
- the living space (living area, dining area and kitchen) of 1.75 m x 3.95 m
- the bathroom
- the first-floor bedroom of 2.7 m x 1.6 m,
- the staircase
Meanwhile, the second floor consist of:
- service area of 0.8 m x 1.6 m,
- the open bedroom of 1.75 m x 2.8 m,
- the second bedroom of 1.75 m x 2.75 m.
Interior view
Let's take a look at the interior design references. The living room is the first area. Because of its small size, it is natural to only place a two-seater sofa like this. The dining are and kitchen are located nearby as this space is designed in an open-plan layout to make it feel spacious.
Double duty partition
The living space on the first floor may feel small, as it is divided in half by the staircase construction. Even so, the interior is still carefully considered by installing a wooden slat divide which is also used for the TV backdrop.
The kitchen design
 |
| © Rumah 36 |
The kitchen takes an L-shaped layout with a side countertop section that works as a minimalist dining area. The kitchen is small but you can place important appliances such as the refrigerator, microwave, sink, and stove. It also has a cabinet for kitchenware storage.
First-floor bedroom
The back is used for a bedroom on the first floor. It has a minimum room height of 2.3 m. Because this bedroom is quite small, only a single bed and a minimalist nightstand are recommended. It is preferable to use a sliding door to save space.
Interior on the second floor
As you take the stairs up. you will find the service area. This is a 1.6 x 0.8-meter space with a washing machine, a clothes drying area with a skylight roof, and ironing board. There is a second bedroom next to it that is an open bedroom.
Open-plan bedroom
 |
| © Rumah 36 |
This area is called an open-plan bedroom, because it is open and has no doors or walls. This bedroom can be used as a spare room, or if you prefer, it can be converted into a second floor lounge or workspace.
The third bedroom design
The third bedroom of this
house has a larger area than the other rooms. Here, you can place a large bed, a sleek cabinet, and a dressing table. Don't worry, this room has windows and air vents that will work as a daylight source and provide good air circulation here.
Thank you for taking time to read Small 2-Story House Design with 2 Bedrooms (3 x 6 Meters). Hopefully, those pictures will be useful to those of you looking for ideas and inspiration for small house design and plan. We hope that this makes it easier for you to build your dream home. Don't forget to share this article with anyone who might find it useful.
Author : Yeni
Editor : Munawaroh
Source : Youtube/Rumah 36
Helloshabby.com is a collection of minimalist home designs and floor plans from simple to modern minimalist homes. In addition, there are several tips and tricks on home decorating various themes. Our flagship theme is the design and layout of the house, the inspiration of the living room, bedroom, family room, bathroom, prayer room in the house, the terrace of the house and the child's bedroom.






.jpg)















