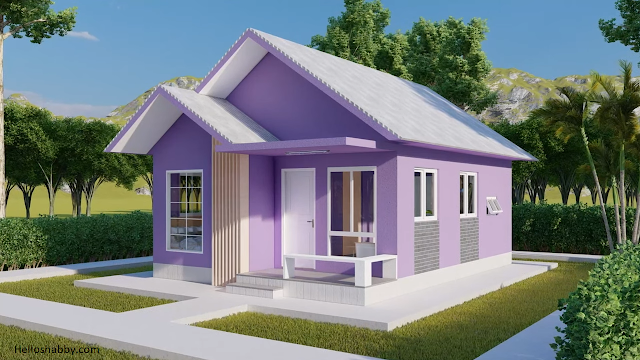Helloshabby.com -- For those of us with limited resources, building a simple house can look more special too. There are many ways to do this. One of them is designing a home in your favorite color with a neat, comfortable layout. You can see great inspiration in the simple but pretty house design concept (6 x 7.6 m).
Stunning house's facade
 |
| ©Design Concept PH |
The exterior finishing of this house are worthy of praise. The house facade and overall structure may be ordinary, but the use of a soft purple color makes the house look charming and beautiful. The front elevation, although small, has a small terrace with a permanent bench to sit on. The front elevation also works as an entrance with a flat roof over it.
Small details that have impact
The outbuilding does not look too plain. This 6 x 7.6-meter house has exterior details that make the house more dynamic. Lines such as solid wood rows and gray tile accents under the windows, for example, add contrast to this purple house. The raised house's floor above the paved area is what makes this house so well thought out.
Purple interior design ideas
 |
| ©Design Concept PH |
Going inside the house, you still see the purple color scheme. The same shade of purple is applied to the interior wall concept. The floor uses gray tiles to balance it out. Even so, the living space still looks aesthetic and not boring, especially with the installation of a large painting in a pastel colors mounted on the wall as shown.
Combining living and dining area
Combining the living and dining area, as well as the kitchen is a practical solution for a small house. It makes the living space feel spacious. The living and dining area are simply arranged and decorated. The living area features a sofa and a green rug to add a cozy touch. Dining area with a modern dining table and chairs, with a fresh plant table decor.
Corner kitchen ideas
 |
| ©Design Concept PH |
Since the kitchen is in the corner of an open-space, the kitchen design should be as good as possible, as it allows your guest to see the kitchen area directly. The kitchen design is simple yet elegant. Using an L-shaped layout with black granite countertops and white cabinets provides a nice contrast in this purple-toned space.
2 Bedrooms inside
This house has two bedrooms next to each other, as shown in the layout above. The rooms are nearly the same size, with a customizable arrangement. This house's two bedrooms make it an excellent choice for a small family, perhaps a family of 3 to 4.
The floor plan reference
 |
| ©Design Concept PH |
This simple yet elegant house design consists of:
- front porch,
- living area, kitchen & dining area with size of 3.00 m x 6.8 m,
- bedroom 1 with a size of 3.00 m x 3.5 m,
- bedroom 2 with a size of 3.00 m x 3.5 m,
- bathroom with a size of 3.00 m x 1.0 m,
Thank you for taking time to read Simple but Pretty House Design Concept (6 x 7.6 M). Hopefully, those pictures will be useful to those of you looking for ideas and inspiration for small house design and plan. We hope that this makes it easier for you to build your dream home. Don't forget to share this article with anyone who might find it useful.
Author : Yeni
Editor : Munawaroh
Source : Youtube/Design Concept PH
Helloshabby.com is a collection of minimalist home designs and floor plans from simple to modern minimalist homes. In addition, there are several tips and tricks on home decorating various themes. Our flagship theme is the design and layout of the house, the inspiration of the living room, bedroom, family room, bathroom, prayer room in the house, the terrace of the house and the child's bedroom.

.jpg)












