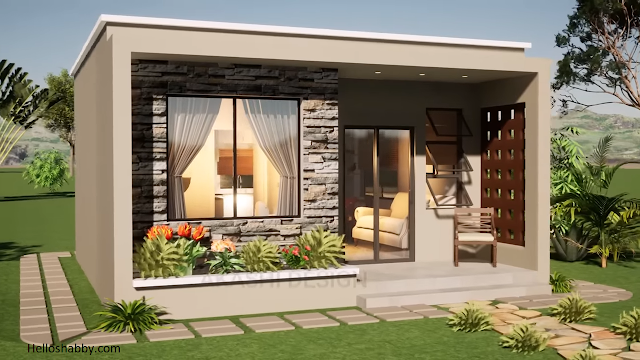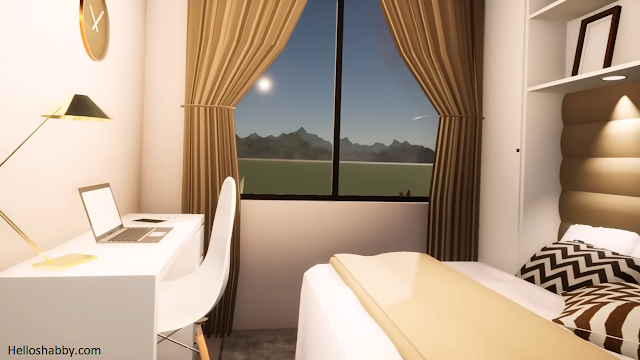Helloshabby.com -- Box-shaped house are quite popular these days. This kind of house portrays a simple home with a strong modern vibe. The construction is simple but makes the house look sturdy, which is the main attraction. As your inspiration this time, we bring an interesting review of a simple and small box house from Akashi Design. Keep reading for Simple Box Type House Design with 6 x 6 M Floor Plan.
Front elevation with porch
 |
| © AKashi Design |
The front elevation already emphasizes the box's shape. However, the use of non-aligned areas makes this part of the house facade appear more dynamic and less rigid.
A small porch shaded by a perforated exterior wall and a solid roof provide shade on the front entrance. The front elevation employs a sliding glass doors and awning glass windows to provide lighting and expand visibility from inside.
Charming exterior details
This boxy house does not have a mediocre exterior. Slate stone tiles finish the front wall, adding texture and cool atmosphere. A small container garden with flowers refreshes the exterior of the house. The perforated walls that channel the breeze when on the porch will also keep the porch cool.
Spacious interior design
 | |
|
This is how the house looks when you walk in. A room with a lot of furniture that serves multiple purposes. The first area is the living area, which includes the kitchen and dining area. This arrangement is good for a small house with 6 x 6 meter. The interior use a white base color to give a bright and spacious feel. With decorative touches, this space won't look so boring.
The compact living area
You can keep your living area as simple but comfortable as this. Place the couch in front of the TV section. The TV section looks neat with a wall-mounted model with floating shelves to display ornaments and items. This living space is also more colorful and chic, with decorative frames adorning the walls.
The kitchen ideas
 | |
|
The L-shaped kitchen occupies the corner nicely. Moreover, the upper wall is outfitted with well-organized slim cabinets. This kitchen is also charming with a tile backsplash in metallic black with a glossy effect. The tightly arranged hexagonal pattern also adds an artsy and modern touch to this tiny kitchen.
A comfortable bedroom
This house only has a total floor area of 36 sqm. So, no wonder it only has one bedroom. You can fill the bedroom with a comfortable bed. Smart design to fill the wardrobe and built-in shelves on the center wall, which also features an elegant bronze headboard bed. It is enhanced with curtains in matching colors to create a charming look.
The floor plan reference
 | |
|
This simple box-type house has an area of 6 x 6 meters. You'll get a front porch, a living space consists of living area, dining area, and kitchen with a size of 4.2 m x 5.00 m, a bedroom with a size of 3.00 m x 2.8 m, and bathroom with a size of 1.8 m x 3.2 m.
Thank you for taking time to read Simple Box Type House Design with 6 x 6 M Floor Plan. Hopefully, those pictures will be useful to those of you looking for ideas and inspiration for small house design and plan. We hope that this makes it easier for you to build your dream home. Don't forget to share this article with anyone who might find it useful.
Author : Yeni
Editor : Munawaroh
Source : Youtube/Akashi Design
Helloshabby.com is a collection of minimalist home designs and floor plans from simple to modern minimalist homes. In addition, there are several tips and tricks on home decorating various themes. Our flagship theme is the design and layout of the house, the inspiration of the living room, bedroom, family room, bathroom, prayer room in the house, the terrace of the house and the child's bedroom.














