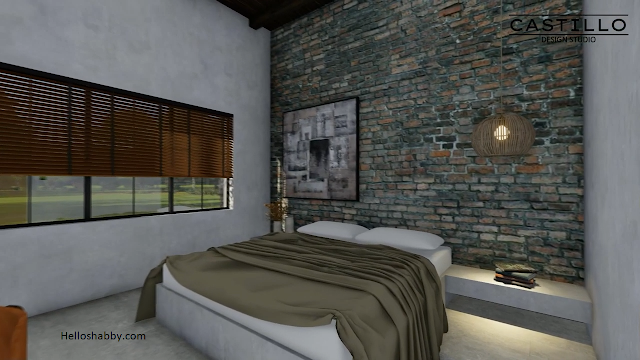Helloshabby.com -- Simple box-type concrete house designs have been quite popular recently. This is for good reason. A box-shaped concrete house will be simple and quick to build, as well as inexpensive. The exposed concrete gives the house a sturdy look with a stunning industrial vibe. To inspire you, here is a simple box-type concrete house design of 67 sqm.
Exterior walkthrough
 |
| Castillo Design Studio |
As the name implies, this simple box-type house has a geometric box-shaped facade. The front elevation has a boxy porch featuring a main door with a glass window in a black frame. The house looks solid and masculine with exposed concrete and a smooth finish on the exterior walls, which gives it a contemporary, unfinished style.
The corner view
This box house will have every space in the form an efficient square shape. However, the overall shape of the building is not a rigid box. It still has wider side dimensions, making the house look dimensional. This concrete house strives to keep the interior bright and warm, as sheen by the numerous windows opening installed around the house.
The floor plan reference
 |
| Castillo Design Studio |
The 67-sqm house consist of several areas, viz:
- entry/foyer of 2.55 m x 1.2 m,
- living area with a size of 4.4 m x 4.0 ,
- dining area and kitchen of 3.5 m x 4.15 m,
- toilet and bathroom with a size of 2.1 m x 4.00 m,
- master bedroom of 4.1 m x 4.00 m.
The entry area design
The main interior takes the openness and spaciousness style. The first welcoming is an entryway or foyer. This foyer is small, it's good idea to limit the furniture to a bench and a shelf for shoes or a coat rack. The foyer also has an attractive wall mirror decoration to create a sense of space.
Living space design ideas
 |
| Castillo Design Studio |
The interior is designed to pamper the owner with ample space that allows for constant intimacy and interaction. The living area has large glass doors that open to the backyard. This design will provide a fresh view in the living area. More openings also allow the room feel more naturally fresh.
Simple yet cozy dining area
As you may notice, the interior uses smooth walls in gray and matching flooring. This creates a harmonious home inside and out. The kitchen and dining area have touches of wood to give a natural ambience that softens a rough gray look. The main kitchen's walls are also striped deep gray, which adds to the ambience in this area.
The modern bathroom
 |
| Castillo Design Studio |
The bathroom in this box house features several styles in one space. The industrial scheme with fully featured because it is quite spacious. It has a bathtub, shower, vanity and toilet all at once. Some of the furniture has a modern interior design, but the sink area has a classy vintage touch.
The master bedroom
The house only has one bedroom, but there are some areas that can be converted into extra bedroom if needed. The master bedroom has a strong industrial vibe. It combines a center wall with a worn exposed brick style. This center wall adds personality and style to the master bedroom.
Thank you for taking time to read Simple Box Type Concrete House Design 67 SQM. Hopefully, those pictures will be useful to those of you looking for ideas and inspiration for small house design and plan. We hope that this makes it easier for you to build your dream home. Don't forget to share this article with anyone who might find it useful.
Author : Yeni
Editor : Munawaroh
Source : Youtube/Castillo Design Studio
Helloshabby.com is a collection of minimalist home designs and floor plans from simple to modern minimalist homes. In addition, there are several tips and tricks on home decorating various themes. Our flagship theme is the design and layout of the house, the inspiration of the living room, bedroom, family room, bathroom, prayer room in the house, the terrace of the house and the child's bedroom.















