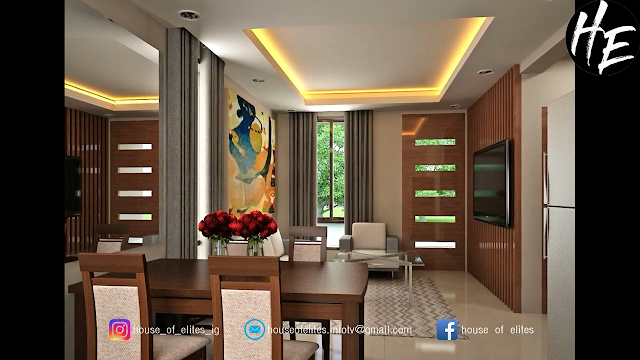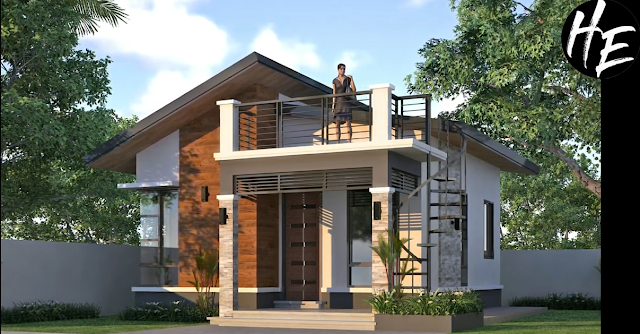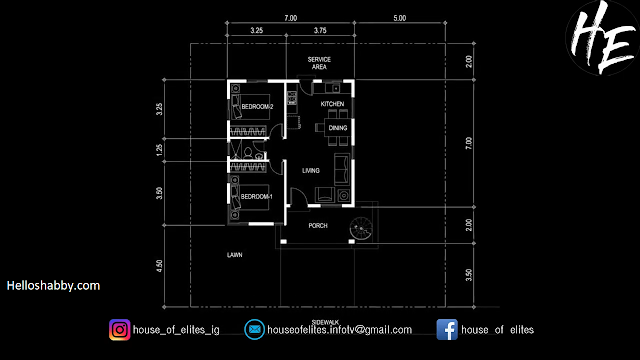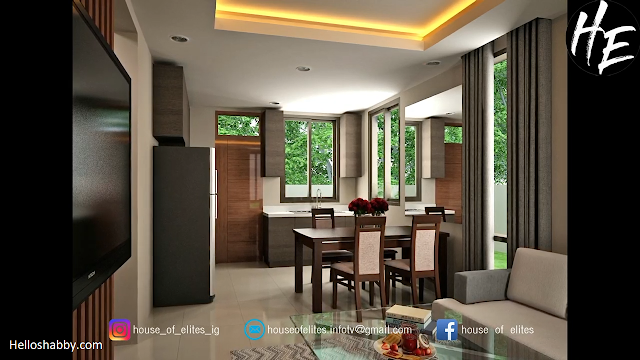Helloshabby.com -- Looking for a nice, cozy small home ideas? This house design can be an excellent choice for your small family home. The house has everything a family of three to four needs, including an entry porch, living room, roof deck, and two bedrooms. The house is well designed to meet comfortable daily needs and improve life quality.
Keep reading for an Outstanding Small Home Design with Roof Deck (63 Sqm).
Outstanding house facade
 |
| ©House of Elites |
The facade of a house is giving an initial impression to anyone who sees it. This house has a stunning front elevation, with a covered entry porch and roof deck visible from the street.
The porch pillars add to the sense of a sturdy and modern residence. The finishing color uses a pop of neutral color with a wood accent on the front wall adds something eye-catching and new to the design.
Roof deck as a main attraction
We all need more outdoor space to avoid boredom at home. It's just that small houses are difficult to come by. Fortunately, there are roof deck ideas, make use of the vertical space to create an open space. We use the roof deck for relaxing, small gardening, or any outdoor entertainment areas. The spiral staircase on the entry porch leads to this roof deck.
Aerial view and cost estimated
 |
| ©House of Elites |
The house' roof uses a sloping roof construction in two different direction. Luckily, the entry porch area is shaded by the roof deck making it safe from the risk of rain. Tile cover roof can customize where you live.
You will need at least an estimated cost of around 1.5 M - 1.9 M PHP (USD 30k - 38k) to build this house. This is a reasonable cost to build a house from solid materials such as brick or concrete.
The floor plan reference
The house has a total floor area of 63 sqm (7 m x 9 m or 678.5 sq,ft.). The house consists of:
- porch of 3.75 m x 2.00 m,
- living area of 3.75 m x 2.5 m,
- dining and kitchen area with a size of 3.75 m x 4.5 m,
- bedroom 1 of 3.25 m x 2.5 m,
- bathroom,
- bedroom 2 of 3.25 m x 3.25 m,
- service area of 3.75 m x 2.0 m.
Living space design ideas
This is the interior view after opening the main door. There is an open space for the living area, dining area, and kitchen. The room is surrounded by tall glass windows which increase the amount of natural light and air in the space, making the room will not feel stuffy.
Interior arrangement
 |
| ©House of Elites |
The interior features a neutral color scheme with sleek and simple furniture design that takes up little space, allowing you to have a comfortable, movable space. The room doesn't look too plain, especially in the living area. It has a woodslate wall that works as a backdrop for the wall-mounted TV, the wall behind the sofa also look arts with a large wall as a focal point there.
Bedroom one design reference
House of Elite strives to create as realistic a bedroom design as a possible. This bedroom is 8.1 square meters in size, which is enough for a large bed like this. The window curtains installed from the ceiling to the bottom of the window will look elegant, highlighting the high and spacious room.
The second bedroom ideas
 |
| ©House of Elites |
The second bedroom has a similar arrangement to the previous one. But here, we can see that adding a decorative touch above the headboard bed gives it a brighter and fresher look.
Thank you for taking time to read Outstanding Small Home Design with Roof Deck (63 Sqm). Hopefully, those pictures will be useful to those of you looking for ideas and inspiration for small house design and plan. We hope that this makes it easier for you to build your dream home. Don't forget to share this article with anyone who might find it useful.
Author : Yeni
Editor : Munawaroh
Source : Youtube/House of Elites
Helloshabby.com is a collection of minimalist home designs and floor plans from simple to modern minimalist homes. In addition, there are several tips and tricks on home decorating various themes. Our flagship theme is the design and layout of the house, the inspiration of the living room, bedroom, family room, bathroom, prayer room in the house, the terrace of the house and the child's bedroom.

.jpg)













