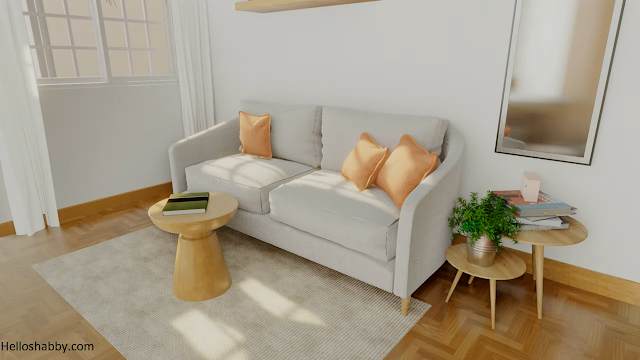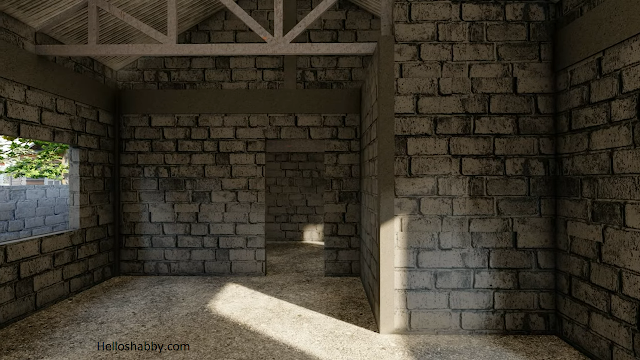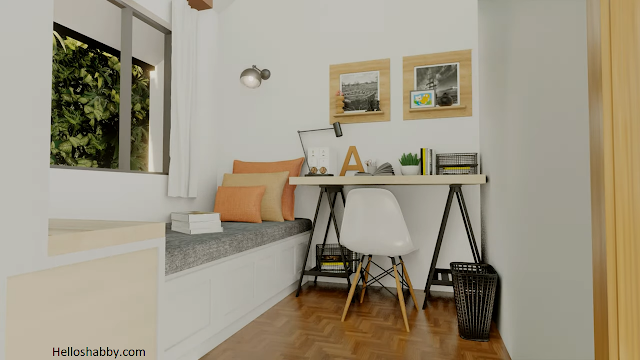Helloshabby.com -- You may have thought about buying an empty, abandoned house. These homes are usually sold at more affordable price. Even though the house is abandoned, you are lucky enough to get a house with a solid construction. A little work will turn it into a livable home for your beloved family.
Here some abandoned house remodel ideas into a beautiful 2-bedroom house to get you started.
The reference photo
 |
| © Stacked Panda |
You may often come across empty houses like this. Homes that have been abandoned for a long time, either halfway through construction or fully-furnished. House likes this are often sold at low prices, so it's not a problem if you want to buy an abandoned house. Just make sure you consider a few things before buying it for sure.
Things you should consider carefully
An abandoned house needs renovation. Before purchasing that property, you should have a plan for how the house will look and the total cost. Check the structural components such as columns, beams, and trusses. Is there any water leaking from the roof? If so, hire a professional to repair them.
House facade restoration ideas
 |
| © Stacked Panda |
For some reason, tearing down the house's facade and building a new one will cost money for some reason. Remodel the facade by adding a front porch like this. A nice roofed terrace will give a relaxing feel. Exterior painting in light colors will give the house a better look than before.
The side view
Make the most of every side of the house. You can make the back side of the house a laundry area or service area. Add a paving floor and a roof for a safety and comfort.
Estimated cost
This house has a lot size of 10 by 15 meters. You need at least 567,000.00 php. This cost just cover the overall structure and finished construction. You need additional cost for cabinetry, furniture, and outdoor garden. The actual cost may depending on the house's size and site location.
Old floor plan reference
The old house plan had dimensions of 6.1 m x 6.5 m only. If you need additional space, do not hesitate to add one or two rooms to extend the dimensions of the house to at least 9.2 m x 6.5 m, as needed.
The floor plan (after)
 |
| © Stacked Panda |
This abandoned house will be remodeled with a more complete and livable floor plan as a family residence. It has:
- a front porch
- living area with a size of 4.1 m x 3.7 m,
- dining area with a size of 2.4 m x 2.9 m,
- bedroom 1 with a size of 3.7 m x 2.9 m,
- bath,
- kitchen with a size of 3.1 m x 3.6 m,
- laundry area,
- bedroom 2 with a size of 3.1 m x 2.4 m.
Outdated interior
If the wall construction is still strong and solid enough, you can do a simple but impactful restoration. It is a simple as applying a later of smooth concrete plaster and then painting the desired color on the interior wall.
Living area design
 |
| © Stacked Panda |
The interior of this house only uses simple white walls and wood-inspired tile flooring. A classic combination that gives the space a cozy and bright feel. It is nicer with a comfortable sofa and wooden table furniture placed in the center and side of the sofa.
Dining room remodel ideas
As on the floor plan, the dining area is located in the center of the home, near the window. The minimalist arrangement creates the illusion of a spacious and airy space. Adding a long mirror in the corner will help to create a less cramped space. You can also add plants for a splash of nature's freshness.
The lovely kitchen ideas
The kitchen is in the rearmost area. It uses an L-shaped layout that occupies the corner area perfectly. The kitchen is so pretty in this soft pink color scheme. It has a door that access the laundry area outside.
The master bedroom ideas
 |
| © Stacked Panda |
You can organize your master bedroom as elegantly but practically as this. Place the bed in the center to get good air flow. Beautify the bedroom with aesthetic wall decorations that enliven the bedroom.
The second bedroom
The second bedroom can be used as a child's bedroom or spare room. It has an area of 3.1 m x 2.4 m, which is enough to put a single bed, a workstation, and a small wardrobe. This clutter-free arrangement looks cozy and relaxing.
Thank you for taking time to read Abandoned House Remodel Ideas into a Beautiful 2-Bedroom House. Hopefully, those pictures will be useful to those of you looking for ideas and inspiration for small house design and plan. We hope that this makes it easier for you to build your dream home. Don't forget to share this article with anyone who might find it useful.
Author : Yeni
Editor : Munawaroh
Source : Youtube/Stacked Panda
Helloshabby.com is a collection of minimalist home designs and floor plans from simple to modern minimalist homes. In addition, there are several tips and tricks on home decorating various themes. Our flagship theme is the design and layout of the house, the inspiration of the living room, bedroom, family room, bathroom, prayer room in the house, the terrace of the house and the child's bedroom.


















