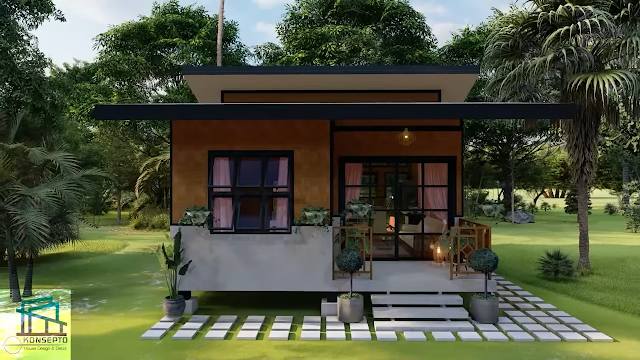Helloshabby.com -- Bahay Kubo will never go out of style. Local materials and the natural ambience of the countryside create a cozy and refreshing home. Bahay Kubo may feature wooden plank walls that are part of tis charm. Bahay Kubo, while traditional, can have modern interiors for a simple sustainable life.
You'll be inspired by this 48-Sqm Modern Bahay Kubo with Two Bedrooms (864k PHP).
Refreshing front elevation
 |
| ©Konsepto Designs |
The front elevation features the house in an elevated style. The elevated floor can be made of solid materials to increase the sturdiness and durability of the house. The upper wall is then made of wooden or sawali (woven bamboo) walls. The use of solid concrete and wood gives Baha Kubo a strong modern feel.
Charming porch
The front of the house has a beautiful front porch. It has wooden railings in a pretty pattern and fresh patio plants. This small patio adds charm and provides a great outdoor space to a least relax for a while.
The estimated cost
 |
| ©Konsepto Designs |
To build this modern bahay kubo house, you will need at least an estimated budget of PHP 864,000.00. This cost is only an estimate for labor and material cost. The actual cost may vary depending on the site location and the materials you use.
The rear view
The back is well-designed. It has a back door and small steps to access the backyard. The backyard features a paved patio featuring a farmhouse-style bench in maroon color. It is a relaxing outdoor space to enjoy the fresh air.
The floor plan
 |
| ©Konsepto Designs |
This is the zoning or layout of each room. Outside, this bahay kubo has a front porch and back patio. Inside the house features a living area, a fully-equipped kitchen with a dining area, bathroom, and two bedrooms. This Bahay Kubo is good enough to be realized ona 48 square meters land.
Beautiful living area
The living area features a simple but cozy arrangement. Wooden floors and walls complement a white sofa, a small coffee table, and a textured rug beneath. The living area features a main door with a full glass design, which helps to expand the visibility from the inside.
Dining and kitchen area
 |
| ©Konsepto Designs |
The interior has a simple layout. It brings together the dining area and kitchen to create a flexible and efficient space. Despite the wooden walls, modern furniture keeps the interior sophisticated. Each area has wide windows in an awning design to create a bright, fresh interior.
The master bedroom ideas
The master bedroom is quite spacious. You can place a large modern bed there. Add a modern feel to the walls by installing pop wall decorations. This bedroom also has space for a dressing table and wardrobe.
The second bedroom ideas
 |
| ©Konsepto Designs |
This Bahay Kubo is probably suitable for a family of four. One bedroom takes a bunk-bed room design to place more beds. This bedroom can be used as a sibling bedroom. You can will with bookshelves or wardrobe for their belonging storage.
Thank you for taking time to read 48 Sqm Modern Bahay Kubo with Two Bedrooms (864k PHP). Hopefully, those pictures will be useful to those of you looking for ideas and inspiration for small house design and plan. We hope that this makes it easier for you to build your dream home. Don't forget to share this article with anyone who might find it useful.
Author : Yeni
Editor : Munawaroh
Source : Youtube/Konsepto Designs
Helloshabby.com is a collection of minimalist home designs and floor plans from simple to modern minimalist homes. In addition, there are several tips and tricks on home decorating various themes. Our flagship theme is the design and layout of the house, the inspiration of the living room, bedroom, family room, bathroom, prayer room in the house, the terrace of the house and the child's bedroom.

.jpg)













