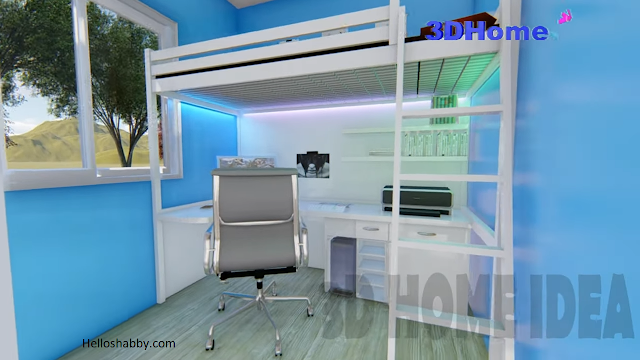Helloshabby.com -- We'll show you a small and simple house design idea that has a very elegant look. This house can be built on a 6 x 7-meter lot. The house has complete spaces such as a living area, a dining area, a kitchen, a laundry, and two bedrooms. The interior reference is easy to adapt but still provides enough flexibility of movement space.
This is a 42 Sqm Simple House Design with 2 Bedroom (6 x 7 Meters).
The front elevation design
 |
| © 3DHome-Idea |
The front elevation is pleasing to the eye. It has a 15-square-meter front terrace. The front has a nice exterior details like patterned screen in front of the entrance and half-wall in slate stone tile accents. Those details make the front elevation nicer and not boring, despite its small size.
The exterior walkthrough
The exterior is done in a soft beiger color scheme with blue accents. The color scheme gives the house a bright and colorful look. The house is made even fresher with the addition of shrubs and small trees around the outbuilding. The house does not feel dry and desolate.
The side building
 |
| © 3DHome-Idea |
The side is used as a laundry. It has an additional roof of tempered glass cover to shade the area from excessive heat and rain. The laundry design includes a sink and cabinet for conveniently storing laundry equipment.
The floor plan reference
The house has floor dimensions of 6 by 7 meters, with a total floor interior area of 39 square meters, and front terrace of 15 sqm. Later, you will get a porch, living area, dining area, kitchen, toilet & bath, 2 bedrooms, and laundry area. Standard cost is around 1.2 M to 1.3 M Php.
Elegant living area design
 |
| © 3DHome-Idea |
A simple house must have an elegant area. It's not difficult to make it happen; you can adapt this design to your home. The brown sectional sofa is a beautiful contrast to the white room. Use a backdrop for the wall behind the TV. A backdrop with a beautiful marble pattern will add a layer of elegance to a simple living area.
Small kitchen ideas
This area is designed for the kitchen and dining area. The kitchen takes up only a small corner to place a special shelf for the refrigerator, sink and stove. The kitchen has a cooker hood to reduce smoke and heat from cooking in other rooms.
The master bedroom alternative
 |
| © 3DHome-Idea |
The master bedroom design is not only great for this home design. It can even be a reference for your current bedroom remodel ideas. Using a dark green paint that blends nicely with wooden row wall accents, creating a soothing sleeping space with modern natural vibes.
The second bedroom ideas
The second bedroom has a smaller square footage that the first. It can be used as a child's bedroom. You can adapt the bunk bed design. The lower bunk is for placing the work or study section, while the upper part is for the bed. Make sure to choose a strong frame for the bunk bed design.
Thank you for taking time to read 42 Sqm Simple House Design with 2 Bedroom (6 x 7 Meters). Hopefully, those pictures will be useful to those of you looking for ideas and inspiration for small house design and plan. We hope that this makes it easier for you to build your dream home. Don't forget to share this article with anyone who might find it useful.
Author : Yeni
Editor : Munawaroh
Source : Youtube/3DHome-Idea
Helloshabby.com is a collection of minimalist home designs and floor plans from simple to modern minimalist homes. In addition, there are several tips and tricks on home decorating various themes. Our flagship theme is the design and layout of the house, the inspiration of the living room, bedroom, family room, bathroom, prayer room in the house, the terrace of the house and the child's bedroom.

.jpg)













