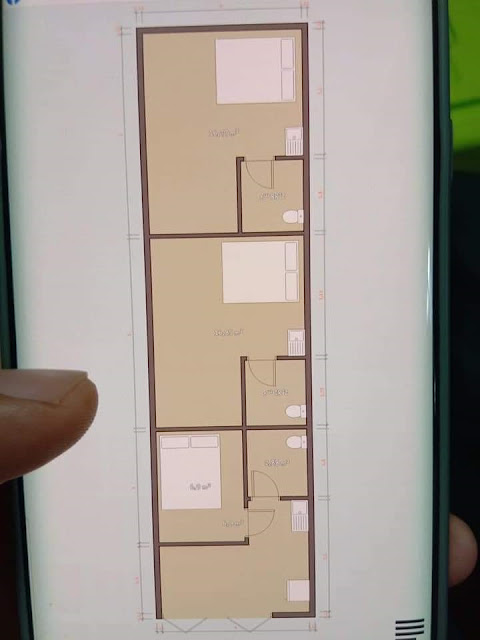Helloshabby.com -- Even if you only have a small house, being grateful for a place to live will make us live better. This time, a netizen shared the inspiration of an 18-square-meter loft house, which he was slowly realized as a dream home. The house's exterior may look simple, but the interior has been designed to be as comfortable as possible.
Here are 18 Sqm Home Makeover Ideas to Appreciate Small Spaces.
A humble front elevation
 |
| credit to respective owner |
The front elevation is so simple. It featured exposed concrete with the front covered in special sticker as shade. Below, you will see an overview of the floor plan makeover of this 18-squre-meter house.
Plan for change
The structure is made of concrete. The roof will be made of steel in the project makeover. The front exterior will get a touch of wooden deco stone, which will give the house a nicer look. Meanwhile, the left-side elevation features a roll-up door for a garage or store.
18 sqm floor plan
 |
| credit to respective owner |
This house has a size of 18 sqm. It will have a bedroom with bathroom in it. This is fairly suitable for a cost-effective small rental house idea. One of the rooms can later be made in a bedroom arrangement in the loft.
Optimizing small and narrow spaces
The makeover plan has come to pass. The interior has a narrow and elongated space, that's why, it's a good idea to add attic floor for additional necessary space. The area below is large enough to build a tiny bathroom and sink area. The interior gets a smooth finish on the walls, which will make the room nicer with decorative paint.
Interior final look
 |
| credit to respective owner |
After going through the painting and styling process, this is how the final look of this interior with loft bedroom looks like. White paint was chosen for the walls to give the space clean and spacious feel. The sleek is well installed, with an empty space underneath that can be used as a storage.
Cozy, affordable sofa
 |
| credit to respective owner |
This space has inviting seating, such as this gray sofa with a geometric pattern. This sofa can be placed near the front door or near the shop in front, allowing the owner to wait for the shop while remaining comfortable inside the house.
Enjoyable TV and AC feature
This elongated room also features a TV for enjoyable entertainment. The TV is mounted high on the wall to save space. Not only that, small houses are easily overheated and stuffy, so installing air-conditioning will be very helpful to live in a small space comfortably.
Tiny, flexible kitchen ideas
 |
| credit to respective owner |
Don't worry, this house has a kitchen to prepare delicious meals. It uses a standing stove that saves space and is safe to use. It places a simple countertop with bottom storage. No matter how small the kitchen is, it is better to have a window or air vents to reduce overheat in there.
Thank you for taking time to read 18 Sqm Home Makeover Ideas to Appreciate Small Spaces. Hopefully, those pictures will be useful to those of you looking for ideas and inspiration for small house design and plan. We hope that this makes it easier for you to build your dream home. Don't forget to share this article with anyone who might find it useful.
Author : Yeni
Editor : Munawaroh
Source : credit to respective owner via Filipino House Design
Helloshabby.com is a collection of minimalist home designs and floor plans from simple to modern minimalist homes. In addition, there are several tips and tricks on home decorating various themes. Our flagship theme is the design and layout of the house, the inspiration of the living room, bedroom, family room, bathroom, prayer room in the house, the terrace of the house and the child's bedroom.














