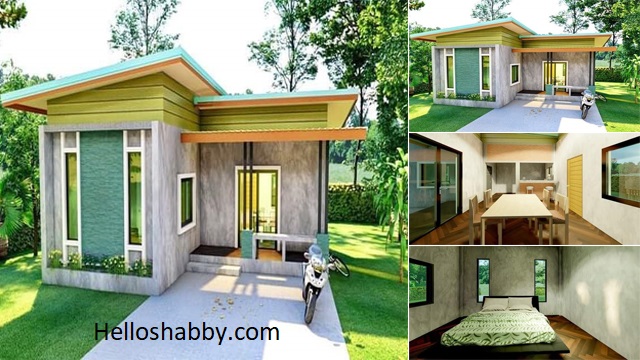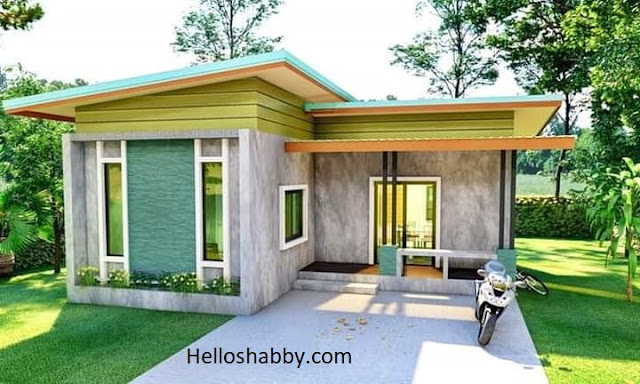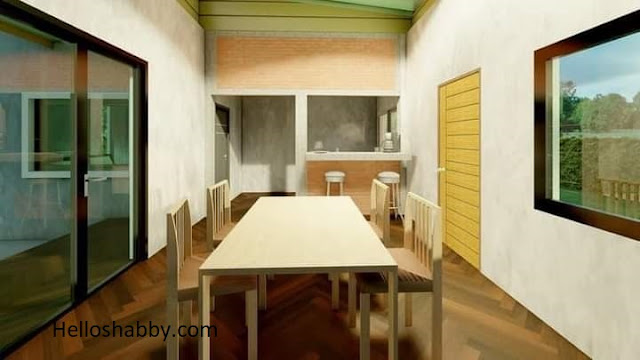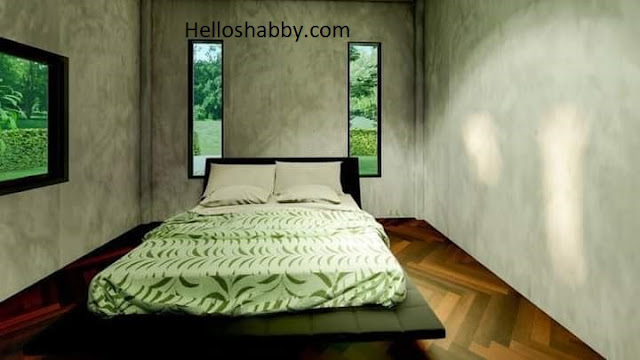Helloshabby.com -- Modern houses can be constructed in a variety of styles. You can keep it simple while adding a memorable touch. This house design example, using exposed concrete or cement finishes, gives the house a stylish industrial vibe. The interior design inside will also amaze you; it's simple but so cozy. This is a modern concrete expose house with attractive design.
Cool front elevation
This house is already attractive from the front elevation. The building is constructed of solid concrete. The concrete is then smoothed and left in its natural color. This will give the facade design of the house a distinct industrial style. The top of the house is finished with accent lines in golden color which is the contrast here.
Convenient front exterior features
The front is more than just plain. It has features that make it both attractive and comfortable. There is a front porch with a permanent concrete bench that is ideal for relaxing for a while. The outer structure also includes a small container garden beneath the front window. This garden adds a sense of freshness, so the exposed concrete does not feel stiff.
The rear view
Houses with full concrete tend to be dark, so more windows installed will be helpful. The room will feel ideally humid, bright, and comfortable to use. Window variations can adjust the dimension of the house. The back of the house also has windows that make the kitchen dry and bright. The back door is presented to access the backyard.
Functional, minimalist interior
Stepping into the house, you'll find a pretty impressive interior. It has white walls and wooden floors in a herringbone pattern. This idea is great for making the interior bright and not seem rigid, even though it has a touch of exposed concrete on some of the walls. This area is used for the dining and kitchen area. The kitchen looks bright with the coral paint on it.
Cool, simple bedroom ideas
The bedroom has the most exposed concrete walls. The combination of the wall and the solid wood floor creates a cool and sophisticated atmosphere in the room. The mattress in this design is placed on a low bed. The window will direct light into the room, warming it up.
The bathroom
The bathroom is still with the same vibe. There is a shower, toilet, and sink i it. There is also a glass partition between the shower and toilet. Using a glass partition like this one will provide a divider without making the space feel more cramped.
Thank you for taking time to read Modern Concrete Expose House with Attractive Design. Hopefully, those pictures will be useful to those of you looking for ideas and inspiration for small house design and plan. We hope that this makes it easier for you to build your dream home. Don't forget to share this article with anyone who might find it useful.
Author : Yeni
Editor : Munawaroh
Source : Via Disenyo Pinas
Helloshabby.com is a collection of minimalist home designs and floor plans from simple to modern minimalist homes. In addition, there are several tips and tricks on home decorating various themes. Our flagship theme is the design and layout of the house, the inspiration of the living room, bedroom, family room, bathroom, prayer room in the house, the terrace of the house and the child's bedroom.

















