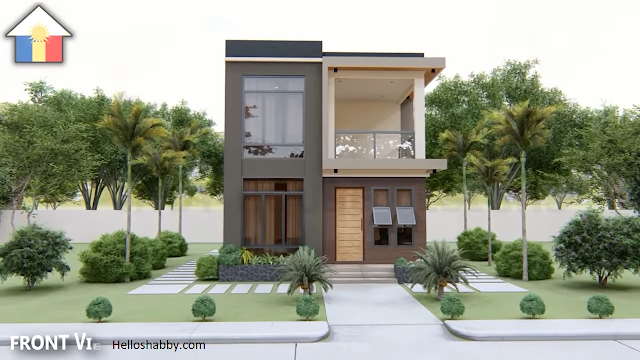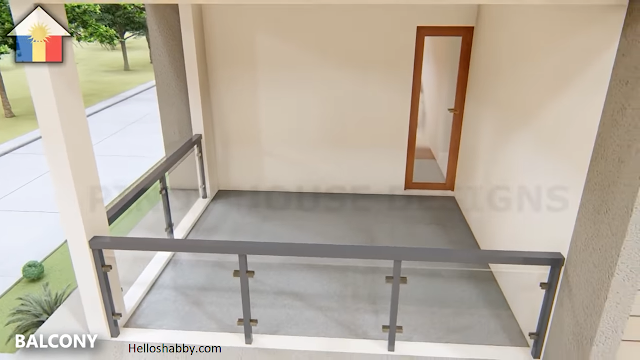Helloshabby.com -- Home is a primary need that cannot be overlooked. Choosing a home design that meets your needs will make your life more comfortable. If you have limited land, a two-story house design will optimize it. It allows for more space, possible even three bedrooms. This two-story house by Pinoy House Design also includes a balcony, providing residents with flexible outdoor space.
More details in a Small 2-Storey House with Balcony and 3 Bedrooms (84 Sqm TFA).
Front view
 |
| © Pinoy House Designs |
This house has a sturdy look in its boxy style. This house, with dimensions of 6 m x 7m and a total floor area of 84 sq m, has everything a family needs. The exterior, which is made entirely of concrete, looks stunning in an earthy and neutral color palette. The combo of dark choco, gray, and light beige paint creates a modern and soothing facade.
Right side view
To build this house, you need at least an estimated budget of around 2 million PHP. It's worthwhile for more modern building and functional interiors. The exterior even has a nice and cool balcony where you can enjoy the fresh air. This balcony is accessible from the second floor and large enough to put outdoor furniture sets to sit bac and relax there.
The floor plan reference
 |
| © Pinoy House Designs |
The ground floor functions as a living space that's accessible to all residents of the house. There are a living area & dining area (3.2 m x 3.6 m), kitchen area (3.2 m x 3.0 m), common toilet, and a stair construction. The master bedroom is also on this floor. The master bedroom has an area of 2.8 m x 3.6 m, with a master toilet/bath with a size of 2.8 m x 1.4 m.
The second floor consists of:
- bedroom 1 with a size of 3.2 m x 3.1 m,
- bedroom 2 with a size of 2.8 m x 2.9 m,
- toilet and bath,
- and balcony with a size of 3.2 m x 3.9 m.
Open-plan scheme
This house has a fairly small land area, it is best to design the living space in an open-plan layout like this. Bringing together the living room, dining area, and kitchen in one place. This arrangement may reduces privacy, especially when you have guests, but on the other hand, it makes you always connected with the family member without any walls or doors separating the spaces.
Compact living area design
 |
| © Pinoy House Designs |
The living room is the first area you enter. The light gray color scheme works well with the pieces of furniture there. The door complement the look with wooden elements that give a natural touch to this living room. The area in front of the door is left empty to allow for movable space in and out the house.
Dining and kitchen design
The dining area is brought close to the window to provide a wider view and fresh atmosphere. The space is small but big enough to fit a slim table and 4 dining chairs. The kitchen occupies an L-shaped corner with a similar layout. It also has a window that reduces stuffiness and heat when cooking.
The master bedroom design
 |
| © Pinoy House Designs |
Every area must have a window, including the master bedroom. Windows will greatly impact the comfort in the space. It channels light and circulates air. The master bedroom has a large bed facing a TV set for added entertainment. Later, it also has a master toilet and bath to give the homeowner flexibility and convenience.
The balcony
Even if you don't have a big yard, you can use the balcony to relax outdoors. It occupies an area of 12.48 sqm, spacious enough to be here together for a casual chat. You can bring outdoor chairs and fill the corners with refreshing plants.
Thank you for taking time to read Small 2-Storey House with Balcony and 3 Bedrooms (84 Sqm TFA). Hopefully, those pictures will be useful to those of you looking for ideas and inspiration for small house design and plan. We hope that this makes it easier for you to build your dream home. Don't forget to share this article with anyone who might find it useful.
Author : Yeni
Editor : Munawaroh
Source : © Pinoy House Designs
Helloshabby.com is a collection of minimalist home designs and floor plans from simple to modern minimalist homes. In addition, there are several tips and tricks on home decorating various themes. Our flagship theme is the design and layout of the house, the inspiration of the living room, bedroom, family room, bathroom, prayer room in the house, the terrace of the house and the child's bedroom.

.jpg)













