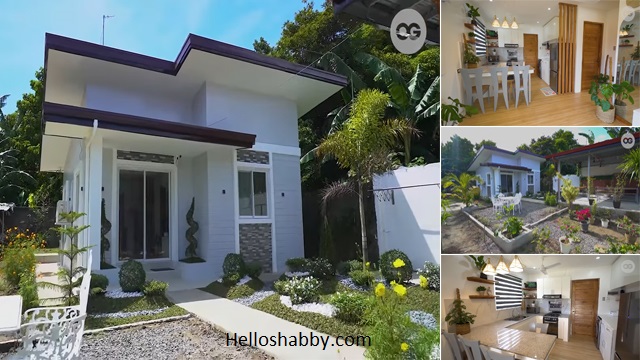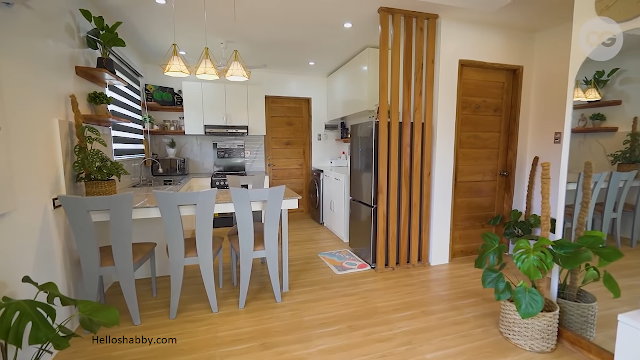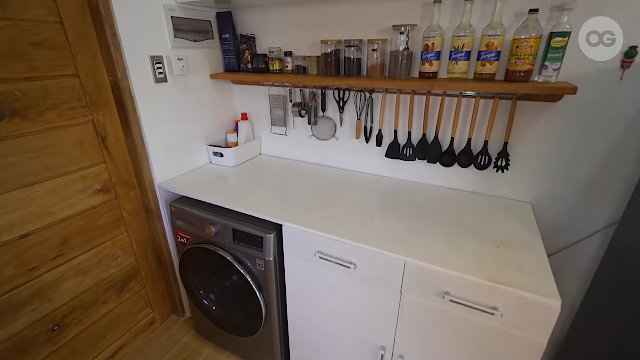Helloshabby.com -- Having always moved from house to house as a child, 26-year-old MJ Loleng dreamed of owning her own home. And she did it! She has a wonderful tiny house. The house is minimalist in design and has everything she needs for. It took at least P 1.6 M to complete this tiny house, with clever ways of saving money and buying necessary furniture.
Let's see more details in Mom Builds A Minimalist Tiny Home For Only P1.6 M.
Exterior walkthrough
 |
| © MJ Loleng via OG Channel |
This beautiful tiny house stands on a total lot area of 780 square meters. Not all the lot area is for the house but for business purpose. The house is only built on 46 square meters of land. Nonetheless, the exterior appearance is enhanced with a small, green garden and dry gardens that create a dynamic atmosphere.
The stunning front elevation
This house typifies the marriage of beauty and functionality. Small, but oh so appealing and functional both inside and out. The house was built with fire resistant materials, such as steel trusses, hardiflex, and gypsum boards. The finishing of the house uses neutral colors that are warm and comfortable to the eyes, with a little slate stone accent for a nice look.
Beautiful tiny house with a reasonable cost
It is said that this house costs around PHP 800,000 (at Philippine Peso). The house took about a month and a half to build. Everything including furniture, design, interiors, and the like, cost about 1.6 M PHP. This is also followed by Mrs. MJ. Loleng's smart purchase, where she was able to get her dream furniture at an affordable price.
Favorite interior design from learning outcomes
The interior design takes a minimalist approach. It was influenced by the clean and functional style of the Japanese house, as well as the result of learning the minimalist lifestyle from books.
Self-taught, Mrs. MJ. Loleng learned about color, lighting, and space arrangement to get the desired living space. For example, this living room uses a small-sized sofa to get more space for family members to bond.
2-in-1 Kitchen design
 |
| © MJ Loleng via OG Channel |
The kitchen is an important space for this 26-year-old mom. The kitchen design employs the 2-in-1 kitchen and dining area concept. Using granite countertop for the kitchen and dining areas. Granite is more visually appealing and easier to clean. All utensils and kitchen appliances are easily accessible. The movement is minimalist to make cooking more enjoyable and efficient.
Add life with plants
This house does not only have necessary furniture. The friendly owner has also added some lively decor. Monstera plants in pots were chosen to fill corners and display racks, adding life to the interior. These green plants add a refreshing vibe that is good for health, as they purify the air too.
The master bedroom design
 |
| © MJ Loleng via OG Channel |
Each space is thoughtfully designed. It is ensured that every space, including the bedroom, get sunlight. The morning light becomes a natural alarm clock for this couple. Conceptually, this tiny house emphasizes natural lighting to give it a fresh, bright look.
The master bedroom has a dimension of 10 square meters. There is still space to put a floating work desk that places a laptop and mini printer for work.
Invest in a smart washing machine
This home's owner is both a housewife and a businesswomen. Efficiency is needed to do house duties, then doing other business work. For this reason, the owner dares to invest in a smart washing machine that will speed up the laundry process.
Thank you for taking time to read Mom Builds A Minimalist Tiny Home For Only P.16 M. Hopefully, those pictures will be useful to those of you looking for ideas and inspiration for small house design and plan. We hope that this makes it easier for you to build your dream home. Don't forget to share this article with anyone who might find it useful.
Author : Yeni
Editor : Munawaroh
Source : © MJ Loleng via OG Channel
Helloshabby.com is a collection of minimalist home designs and floor plans from simple to modern minimalist homes. In addition, there are several tips and tricks on home decorating various themes. Our flagship theme is the design and layout of the house, the inspiration of the living room, bedroom, family room, bathroom, prayer room in the house, the terrace of the house and the child's bedroom.
















