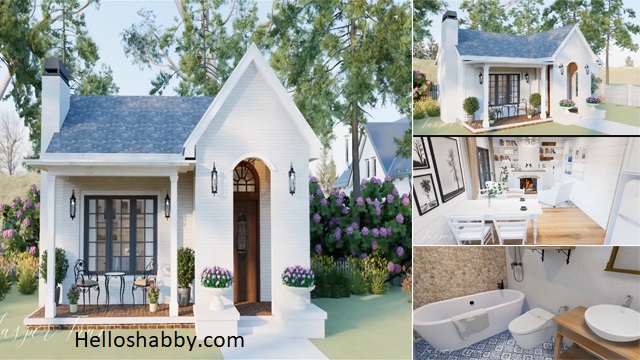Helloshabby.com -- Everyone has their own home preferences. If you like a house with a soothing vibe, this review is for you. This small house design review features something beautiful in white. The interior and exterior of the white house are both charming and stunning. The house is projected with 42-square-meter total floor area, which includes a living room, dining area, bedroom, and bathroom.
Let's take a quick tour of this small house design by Jasper Tran. This is a Beautiful Small House in White Nuances for a Comforting Life.
Awesome front elevation
%20Lovely%20Small%20Home%20_%20Beautiful%20in%20WHITE%200-55%20screenshot.png) |
| © Jasper Tran - House Design Ideas |
Beautiful and calming are probably the two words that come to mind when we see the front elevation. The house is constructed in a traditional rustic style. The entrance looks magnificent with a sturdy gate design. This gate elevates the house's facade above the average. The house finishing color of the house is mostly white, but with the brick floor on the terrace, it looks much better than before.
Exterior walkthrough
To build this house, you need at least 7 x 6 meters or 23 x 19 feet of land. Even though it's small, the house will look sturdy and nice with a construction like this. The symmetrical building is perfectly shaded by a cross-gabled roof design.
The exterior is also attractive with additional plants in containers placed at the entrance and terrace. These plants add a beautiful and fresh touch to the front of the house.
Inviting front terrace
%20Lovely%20Small%20Home%20_%20Beautiful%20in%20WHITE%200-16%20screenshot.png) |
| © Jasper Tran - House Design Ideas |
The house' front features pack a big style boost. It has a front terrace. This terrace uses exposed brick flooring that adds dynamism and complements the exterior walls in this white wood plank style. Just bring outdoor chairs with a classy design to sit back and relax here. The greenery will also liven up the ambience of the terrace.
An interior full of charm
The interior is full of charm. Packed with carefully designed furniture and decorations. Plain white for the walls and a wooden floor make for a cozy and bright space. It is not empty, with walls filled with artsy decorations and display shelves that showcase the inviting center wall. This room is fairly small, so it's good idea to choose sleek furniture like the one above.
Smart open-plan scheme
This space is envisioned as an open space without solid walls. The space brings together the living room, dining area, and kitchen. Nothing blocks the movable space between areas, allowing for flexible, quick moves. The kitchen is simply arranged for better space efficiency. This room incorporates plenty of natural light, which makes it so bright and comforting.
The bedroom design
%20Lovely%20Small%20Home%20_%20Beautiful%20in%20WHITE%204-32%20screenshot.png) |
| © Jasper Tran - House Design Ideas |
This home design offers only one bedroom, but it is well worth it because of the cozy and stylish space arrangement. The bedroom may be small, but consider covering the center wall in patterned wallpaper to add a touch of elegance. The bedroom also has tall windows, making it bright, fresh, and comfortable space to rest.
Stylish bathroom design
The small house's bathroom is beautifully designed. You can enhance the vanity with a small sink, toilet, and bathtub with a shower on top. The bathroom is also more stylish with the patterned tile floor in blue and white elegance, which is even more amazing with the aesthetic tile wall there.
Thank you for taking time to read Beautiful Small House in White Nuances for a Comforting Life. Hopefully, those pictures will be useful to those of you looking for ideas and inspiration for small house design and plan. We hope that this makes it easier for you to build your dream home. Don't forget to share this article with anyone who might find it useful.
Author : Yeni
Editor : Munawaroh
Source : Youtube/© Jasper Tran - House Design Ideas
Helloshabby.com is a collection of minimalist home designs and floor plans from simple to modern minimalist homes. In addition, there are several tips and tricks on home decorating various themes. Our flagship theme is the design and layout of the house, the inspiration of the living room, bedroom, family room, bathroom, prayer room in the house, the terrace of the house and the child's bedroom.


%20Lovely%20Small%20Home%20_%20Beautiful%20in%20WHITE%200-46%20screenshot.png)
%20Lovely%20Small%20Home%20_%20Beautiful%20in%20WHITE%201-42%20screenshot.png)
%20Lovely%20Small%20Home%20_%20Beautiful%20in%20WHITE%202-37%20screenshot.png)
%20Lovely%20Small%20Home%20_%20Beautiful%20in%20WHITE%203-41%20screenshot.png)









