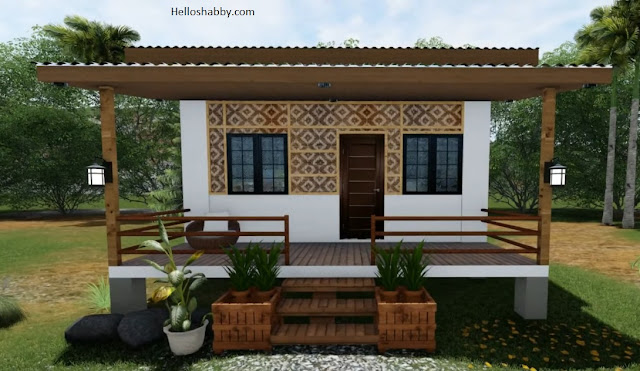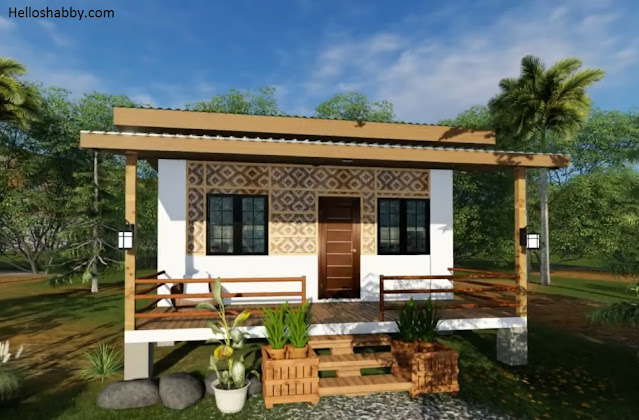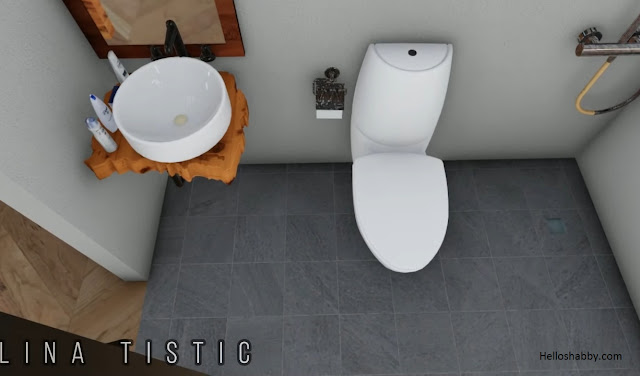Helloshabby.com - House by using amakan indeed become the hallmark of the home of the Philippines. This house applies amakan on the walls of his house so that it will seem more natural and unique. For the foundation of the house using concrete so that it can give the impression of a strong and sturdy to support the building of the House. This house also uses the bahay kubo design with a stage or ladder that is used for access to the House. By using the right design will certainly make a house with a small size appear larger. For more detail Amakan Small House Design 6 x 6 M With 2 Bedroom With Estimated Cost you can see below !!
This 6 x 6 M house consists of :
- Porch with a size of 6 m x 1.8 m
- Living room, Dining room & Kitchen with a size of 3 m x 5 m
- Bathroom with a size of 2 m x 1 m
- Bedroom 1 with a size of 3 m x 3 m
- Mezzanine Bedroom 2 with a size of 3 m x 3 m
- Laundry Room with a size of 4 m x 1.4 m
For the budget spent in making a house the size of 6 x 6 M is about 290k-450k php. It depends on the area, building materials, materials used so that it will vary in each place.
Thank you for taking time to read Amakan Small House Design 6 x 6 M With 2 Bedroom With Estimated Cost. Hopefully, those pictures will be useful to those of you looking for ideas and inspiration for small house design and plan. We hope that this makes it easier for you to build your dream home. Don't forget to share this article with anyone who might find it useful.
Author : Dwi
Editor : Munawaroh
Source : bahay design
Helloshabby.com is a collection of minimalist home designs and floor plans from simple to modern minimalist homes. In addition, there are several tips and tricks on home decorating various themes. Our flagship theme is the design and layout of the house, the inspiration of the living room, bedroom, family room, bathroom, prayer room in the house, the terrace of the house and the child's bedroom.

















