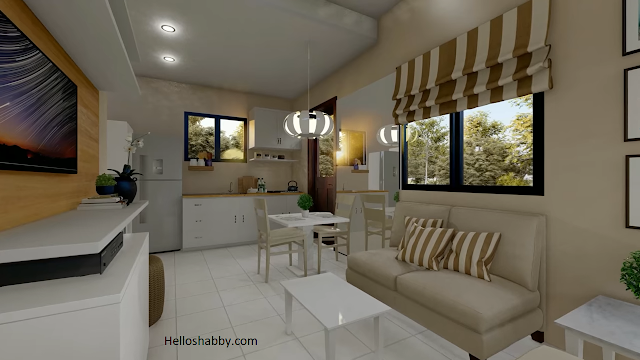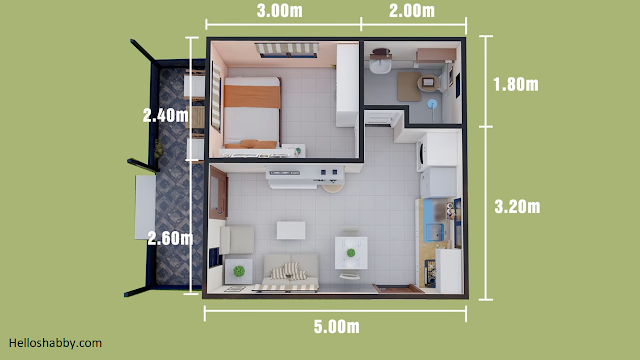Helloshabby.com -- Even if you're in the process of earning money, trust me, you can make your dream home a reality. It doesn't have to be big, but it does have to be enough to support your life. Life gets harder, but a comfortable home will make it easier.
Before building house, consider this 25 sqm house for your reference. This house is simple but well-equipped, making life easier for couple or small family life. For more details, keep reading for 5 m by 5 m Simple House Design with Complete Features (25 SQM).
The simple yet calming facade of the house
 |
| © Stacked Panda |
The facade of this house takes a simple geometric construction. The front elevation with a square shaped has a front porch shaded by a roof. Although simple, it is quite appealing with a white finish and tile flooring in granite that gives a cool feel. The porch is surrounded by railings and has a pair of wooden benches on which to relax.
Right elevation design
From the side, we can see that this house has a sloping roof. Sloping roofs are more adaptable to all weather conditions and less expensive to build. There is also a side door on the side of the house that leads to the side yard. A high solid gray block wall accents the exterior finish here. It gives a dynamic look to the side of the house.
Estimated cost
 |
| © Stacked Panda |
You need t least an estimated cost around 270,000 PHP or 5,200 USD for rough finish. If with an estimated full finish it requires around 350,00 PHP or 6,800 USD. Actual costs may vary depending on the site location and materials used.
The floor plan reference
This one-story house is quite simple. It does not impose to have more than one bedroom for better convenience of movement and comfort of space. But it is quite complete with the following features:
- porch
- living room with a size of 3.00 m x 2.60 m,
- kitchen and dining area with a size of 3.2 m x 2.00 m,
- bedroom with a size of 2.00 m x 2.40 m,
- and toilet and bath with a size of 2.00 m x 1.80 m.
Interior design
 |
| © Stacked Panda |
The interior design uses a neutral white color and light brown accents for a bright and cozy look. The living area is connected to the kitchen and dining area through an open-plan design. In addition, the room has a TV mount on the wall with a wooden backdrop facing the compact couch. The entertainment feature lends a relaxing atmosphere to the interior setting.
Service area
You can cook comfortably here. It does only have a small kitchen in a single-wall layout, but it is enough to place a countertop, sink, and stove. The upper cabinet is removed and replaced with floating shelves to place condiments. That way, the kitchen will feel more spacious. In the same place, a small laundry area was also planned.
The bedroom design ideas
 |
| © Stacked Panda |
This bedroom has dimensions of 4.8 square meters. You can place the bed close to the wall to get a larger living space. Liven up the space by placing wall decoration or cute little succulents on the nightstand.
Thank you for taking time to read 5 m by 5 m Simple House Design with Complete Features (25 SQM). Hopefully, those pictures will be useful to those of you looking for ideas and inspiration for small house design and plan. We hope that this makes it easier for you to build your dream home. Don't forget to share this article with anyone who might find it useful.
Author : Yeni
Editor : Munawaroh
Source : Via Youtube/Stacked Panda
Helloshabby.com is a collection of minimalist home designs and floor plans from simple to modern minimalist homes. In addition, there are several tips and tricks on home decorating various themes. Our flagship theme is the design and layout of the house, the inspiration of the living room, bedroom, family room, bathroom, prayer room in the house, the terrace of the house and the child's bedroom.

.jpg)












