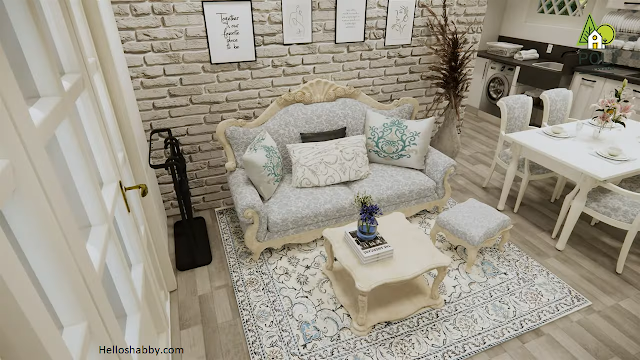Helloshabby.com -- From the beginning, home design defines our comfort and happiness at home. So, it's important to choose a home design that suits the owner's preferences. If you're looking for a small but stylish home, this design by Poli House Design is a great inspiration.
A house like this can be built on a 9 x 5-meter lot or 29 feet by 15 feet. It has complete features to support small-family life perfectly. This is the 45-square-meter house plan that are perfect for small family living.
Welcoming house's facade
 |
| © Poli House Design |
This house design is suitable for those of you who have a wide land. The 9-meter length allows for a spacious and inviting facade. A lovely front door graces the facade. The door has 12 panels and an arch-design, giving it an elegant look.
The front elevation features a central terrace with a few steps up to the floor. It still looks good, with small garden elements on the sides, creating a fresh and precise look for the house.
Beautiful house finishing ideas
Creating a welcoming atmosphere with finishes like this. The wall uses a wood-plank style that features noticeable vertical lines. The entire wall and pillars are painted in a soothing sky blue color. Combined with white on some things to create a bright home. The house is perfect, with a gable roof and a valler roof design with dark tiles.
Cozy living area design
 |
| © Poli House Design |
The living area gives the impression of a vintage aesthetic. It uses an exposed brick wall design in grayish color as the center wall. The wall becomes a nice backdrop for white wall decorations as above. Featuring an elegantly curved sofa with classy cushions. A patterned rug on the floor defines the area and make the room so pretty.
Warm ambience
Create the perfect space for your family without taking up too much space. It's as simple as installing decorations and TV sections in vertical areas. Mount the TV higher on the wall, with artistic decoration on top. It also has a heather, but if it feels too traditional, change to other decorations.
Kitchen and dining area design
 |
| © Poli House Design |
Remove walls to connect the living room, dining room, and kitchen. This results in a light and airy living space. The kitchen uses an L-shaped design to provide a central space for the dining area. This arrangement is easy to follow and gives a warm and intimate feeling.
First bedroom design
The first bedroom design has several items that you can incorporate. It has an area of 9 square meters, enough to put a single bed, a workstation, a wardrobe, and additional shelves. The room's design uses a white color scheme that's not too bright with black and white color accents that create its own aesthetic.
The master bedroom design
 |
| © Poli House Design |
The master bedroom has the same dimensions. The difference is that it can be filled with a bigger bed and several items that homeowners need in the bedroom. The color scheme is still the same but adding certain bright colors will make the space brighter.
The floor plan reference
The house consists of:
- front porch,
- living area, dining area, and kitchen with a size of 3.00 m x 5.00 m,
- bedroom 1 with a size of 3.00 m x 3.00 m,
- the master bedroom with a size of 3.00 m x 3.00 m,
- bathroom with a size of 3.00 m x 2.00 m,
- entertainment area with a size of 1.5 m x 2.00 m,
- and laundry area.
Thank you for taking time to read 45 Sqm House Plan That are Perfect for Small Family Living. Hopefully, those pictures will be useful to those of you looking for ideas and inspiration for small house design and plan. We hope that this makes it easier for you to build your dream home. Don't forget to share this article with anyone who might find it useful.
Author : Yeni
Editor : Munawaroh
Source : Youtube/Poli House Design
Helloshabby.com is a collection of minimalist home designs and floor plans from simple to modern minimalist homes. In addition, there are several tips and tricks on home decorating various themes. Our flagship theme is the design and layout of the house, the inspiration of the living room, bedroom, family room, bathroom, prayer room in the house, the terrace of the house and the child's bedroom.















