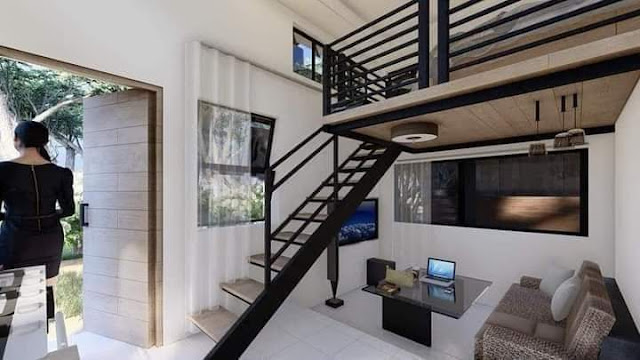Helloshabby.com -- Looking for inspiration for a tiny house that fits your budget and style? This tiny house design might be the answer for you. This tiny house with wonderful interior and exterior design by Dominique De Guzman will show you how to live comfortably even in a small space. It has complete amenities with a loft bedroom, making it ideal for Air BnB unit ideas that your guest will appreciate.
Here is an 18 Sqm Small but Wonderful Tiny House with Loft Bedroom.
Inviting front elevation
 |
| © Dominique De Guzman |
A 3 m x 6m house in the shape of symmetrical cube like this is indeed more practical to build. Use a sloping roof model with a higher ceiling to get a cozy loft sleeping space. This sloping roof also makes the house seem less boxy and boring. Finishing in gray, beige, and white creates an inviting minimalist vibe.
Perfect exterior details
Despite its small size, the house comes with impactful exterior features. For example, the upper wall near the ceiling in white has embossed striped details that enliven this minimalist building. Every important wall surface also has windows for light and air vents that provide comfort. The windows are outfitted with solid shades to keep rain out of the interior.
First alternative interior
 |
| © Dominique De Guzman |
There two interior design alternatives with a loft here. This is the first one. The ground floor is used to place the living area, kitchen with a bar table, and a bathroom. The space is simply furnished with necessary furniture to reduce clutter and make the interior feel spacious and airy. The interior, as you can see, has a large windows to maximize the amount of light in the house.
Kitchen under the loft
The kitchen is located beneath the loft bedroom's frame. In a small space, it is enough to place the kitchen cabinetry, sink, and stove there. The kitchen has an additional countertop that can work as a bar table or dining area.
Using this design, make sure that the loft frame is made of heat-resistant material so that the loft bedroom is not affected by the activities below.
Second alternative interior design
 |
| © Dominique De Guzman |
If you find it too risky to place the kitchen under the loft, you can try this arrangement. The living area is placed under the loft frame. While the kitchen is placed in a wider area to maximize the movable space there and make you or your guest comfortable cooking even in a tiny house.
Cozy living room ideas
The living area features a comfortable sofa facing the wall-mounted TV set. There is still enough space between the TV and sofa to place a slim coffee table. You can add a rug that gives a cozy feel to this area. With the right construction, it is a good idea to install lighting, especially in the lower loft, which will make the living area bright and cozy.
Loft bedroom design ideas
 |
| © Dominique De Guzman |
The loft bedroom is the highlight here. It's a clever way to maximize a small space and add style to the interior. The loft frame can be made of sturdy iron material, then covered with wood-inspired tiles for a more natural look. Loft bedrooms have windows to provide light and air circulation, which makes this upper bed comfortable.
Thank you for taking time to read 18 Sqm Small but Wonderful Tiny House with Loft Bedroom. Hopefully, those pictures will be useful to those of you looking for ideas and inspiration for small house design and plan. We hope that this makes it easier for you to build your dream home. Don't forget to share this article with anyone who might find it useful.
Author : Yeni
Editor : Munawaroh
Source : © Dominique De Guzman via Filipino House Design
Helloshabby.com is a collection of minimalist home designs and floor plans from simple to modern minimalist homes. In addition, there are several tips and tricks on home decorating various themes. Our flagship theme is the design and layout of the house, the inspiration of the living room, bedroom, family room, bathroom, prayer room in the house, the terrace of the house and the child's bedroom.














