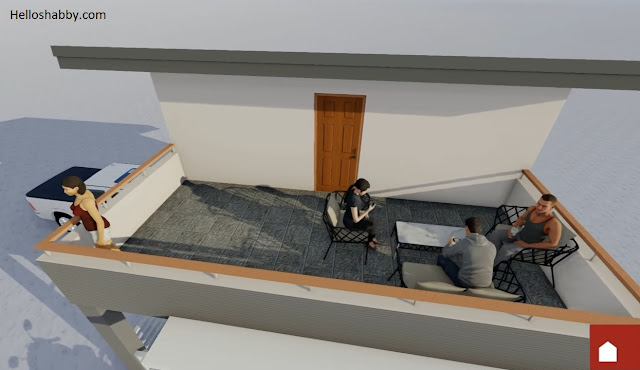Helloshabby.com - Home using a unique design makes the look more luxurious. This house with 6 x 7 M has a beautiful and charming appearance. Before making a house, of course, you consider the number of family members so you have to make a room that suits the number of family members. Including in making the bedroom must certainly be considered existing family members. The house with a size of 6 x 7 m has a room consisting of a living room, dining room, kitchen, bathroom, 3 bedrooms and roof deck. For more details you can see the inspiration Wonderful House Plan and Design 6 x 7 M With 3 Bedroom below!!
Facade Design
The facade of the house by using the dominance of white and blue make the house look more beautiful and charming. The house uses a minimalist concept with simple building lines but looks beautiful. This house has a variation of blue paint so that it can be vocal points. Houses that have many glass windows with black frames make the look in the house brighter and not stuffy.
Living Room and Dining Room
The living room and dining room are in one room without this partition makes the look more simple and minimalist. The living room that has the same concept as the dining room uses an elegant and modern blue color. For the floor is selected using natural wood materials. In this room is also equipped with a large window so that it will get maximum lighting.
Bedroom Design
The bedroom using the dominance of white makes it look more charming and spacious. The bedroom using a white and black mattress seems in line with the concept of home. The bedroom is equipped with a white wardrobe with a fairly large size. In order not to look empty you can use the wall as a room decoration by putting wall decor.
Bathroom Design
The bathroom that uses white and gray looks clean and neat. The bathroom using a textured dark gray floor makes the bathroom not slippery. For this room there is a closet, sink and shower for wet areas. In this wet area using dark ceramic motifs on the walls so as to give the impression of a unique and modern.
Roof Deck Design
The roof of the upper deck is usually empty and not in use you can use for a place to relax and gather with family. You can put a chair set with a simple design. You can gather while enjoying the view in the morning or evening. You can also make a fence with a height of half the body using cast cement finishing white paint and natural wood.
Mini Bar Unique
You can make a mini bar located outdoors. This concept makes the look of the house more unique because this mini bar is outdoors. This Mini bar uses high chairs and a table in the kitchen. So the Access used is the kitchen inside so it is more comfortable. This Mini bar is also equipped with a ceiling so it is not hot or rainy.
Floor Plan
The house with a size of 6 x 7 M has a room consisting of a living room, dining room, kitchen, bathroom, 3 bedrooms, roof deck, and outdoor mini bar. So that for the arrangement you can see in the picture above. With a neat and good arrangement, a small size House will appear more spacious.
Thank you for taking time to read Wonderful House Plan and Design 6 x 7 M With 3 Bedroom. Hopefully, those pictures will be useful to those of you looking for ideas and inspiration for small house design and plan. We hope that this makes it easier for you to build your dream home. Don't forget to share this article with anyone who might find it useful.
Author : Dwi
Editor : Munawaroh
Source : Gawang Arkitekto
Helloshabby.com is a collection of minimalist home designs and floor plans from simple to modern minimalist homes. In addition, there are several tips and tricks on home decorating various themes. Our flagship theme is the design and layout of the house, the inspiration of the living room, bedroom, family room, bathroom, prayer room in the house, the terrace of the house and the child's bedroom.


















