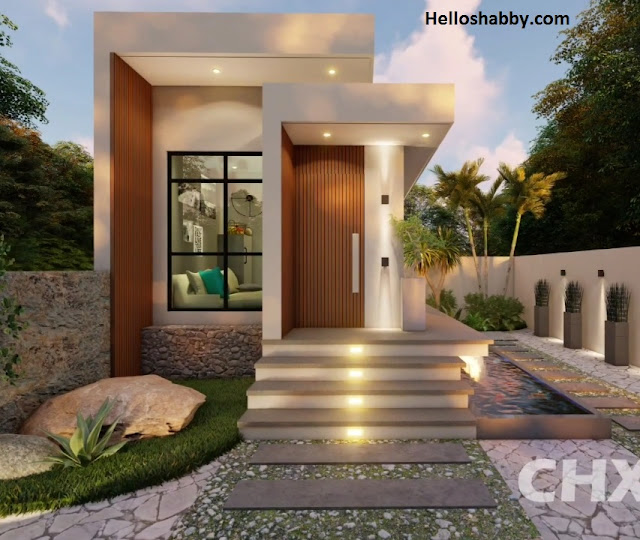Helloshabby.com - If you have a land with a size of 3 x 6 M, then of course you need the right way to make it look wider. The right design can change a small building looks more spacious. For those of you who are confused in determining the right design for a small size home design, maybe this inspiration can be an option. House with a size of 3 x 6 M with a modern and minimalist look. The house consists of a living room, dining room, kitchen, bedroom and fish pond.
For more details you can see the inspiration Tiny House Design 18 sqm (3 x 6 M) With Fish Pond below !!
Facade Design
The facade of the house using a minimalist and modern look looks charming. House with a combination of cream color and natural wood makes the appearance of the house look more luxurious. There is a staircase of cast cement with additional yellow-colored lights that make the house look charming. The house is equipped with wood material door stripes and also large size glass windows using black frames.
House Side Design
The appearance of the house looks sideways looks elongated house building with a size of 6 M has a minimalist look. Simple yet elegant building lines are displayed from the existing exterior design. The roof of the house using a flat roof so that it can present a luxurious and modern feel. On the ceiling of the house is also added dim yellow lights so that it can give the impression of a warm and charming.
Living Room Design
Enter the house there is a living room using a cream-colored letter L shape so it feels neutral and comfortable. The living room using this sofa bed is enough to receive guests or even gather with family while looking at the TV attached to the wall. You can use the empty wall Area as a place to decorate the room by adding wall decorations, wall clocks, paintings, etc.
Dining Room Design
Right next to the living room there is a room and a kitchen with a small size. The dining room using a white chair set looks elegant and modern. To make it more comfortable and increase appetite, the dining room is equipped with glass doors with views of the fish pond and garden. For this kitchen has a small size by using a planting stove so it looks neater.
Bedroom Design
Bedroom using a comfortable bed. This bedroom has brighter but soft colors. The use of soft green with white makes the look more charming. This bedroom is also equipped with a glass window with a large size and is above the bed so that the room will get maximum lighting. In order not to appear empty you can add wall decor with vertical shapes.
Fish Pond Design
The fish pond that is next to this house makes a fresh look. This fish pond has a horizontal shape on the side so it doesn't take up much space. This fish pond is also equipped with running water that is deliberately made so that it will cause a calming splashing sound. The side Area of this house is also used as a garden with a neat and cool path.
Thank you for taking time to read Tiny House Design 18 sqm (3 x 6 M) With Fish Pond. Hopefully, those pictures will be useful to those of you looking for ideas and inspiration for small house design and plan. We hope that this makes it easier for you to build your dream home. Don't forget to share this article with anyone who might find it useful.
Author : Dwi
Editor : Munawaroh
Source : Chx Designs
Helloshabby.com is a collection of minimalist home designs and floor plans from simple to modern minimalist homes. In addition, there are several tips and tricks on home decorating various themes. Our flagship theme is the design and layout of the house, the inspiration of the living room, bedroom, family room, bathroom, prayer room in the house, the terrace of the house and the child's bedroom.

















