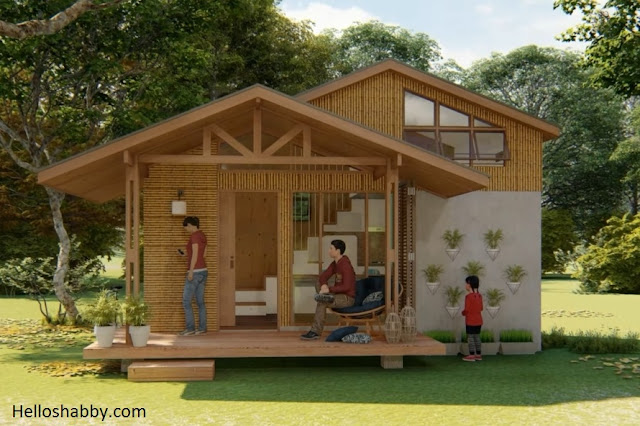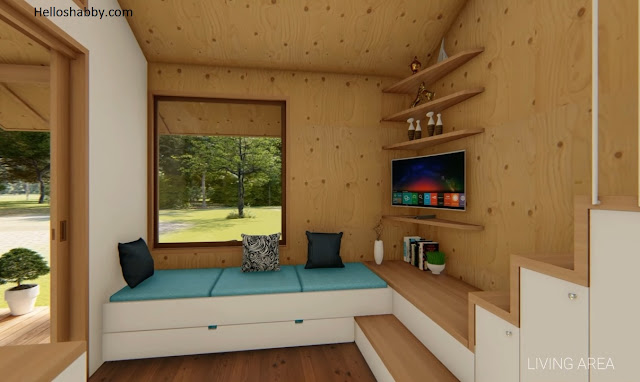Helloshabby.com - Design bahay kubo is much in demand by some circles. The bahay kubo House is indeed the hallmark of the Philippine lowland house. This house can also be beautiful and charming and livable if using the right and appropriate design. You can see this article about the design of the bahay kubo house with a tiny size. This 26 sqm house has a room consisting of a living room, living room, kitchen, bathroom, and loft bedroom. For more details you can see the inspiration Tiny Bahay Kubo Design With Loft Bedroom (26 sqm) below !!
Facade Design
The appearance of the facade of the house looks simple bahay kubo building with the use of amakan so it looks natural. The characteristic of bahay kubo House is the stage or small stairs that support the house building. So as to make the look more unique and interesting. Houses that are equipped with sliding doors and also glass windows can make the look modern. In the right part of this house there is a vertical garden using pots that are arranged neatly and beautifully.
House Side Design
The appearance of the house looks sideways, the house uses a gable roof that has a sloping shape so that it can absorb heat optimally which makes the atmosphere in the house feel cooler. Visible side view of the house there are glass windows with wooden accents in the stack so as to maximize the lighting that goes into the house.
Living Room
Enter the house you will be welcomed with a living room with a simple but comfortable look. This living room uses a functional chair and is combined with a bright blue base. This living room has a cot that also connects with the stairs of the house so that the area of this staircase has shelves as storage. In the corner of the room is used as a TV and also various other room decorations.
Dining Room & Kitchen Design
In front of the living room there is a dining room and kitchen. For this dining room is deliberately designed facing a large window this is because it will add comfort when gathering with family. The dining room using a chair set with a modern look. While in the kitchen is selected with the letter L shape so as to maximize its function. Right next to the kitchen there is a bathroom with a small size but has complete facilities.
Loft Bedroom
The bedroom, which is located in this loft, has a fairly large size. By using a minimalist look makes the look attractive. The bedroom using a light gray color mattress has a comfortable impression. There are glass windows with large sizes and can be opened and closed which will improve the circulation of air entering the room.
Floor Plan
The division of the room of this 26 sqm house consists of a comfortable living room with bright colors, a dining room facing the window, a kitchen with a letter L shape using a kitchen set, a bathroom with a small size but has complete facilities, a bedroom located in the loft so that it will make a bigger appearance and maximize its function.

House Plan : Small 5x7 Meter House That Simple and Affordable Homlovely.com -- For some reason, smaller homes are quite popular nowadays. A 5x7 meter house is perfect for living alone, or with a partner. With this "House Plan : Small 5x7 Meter House That Simple and Affordable" get inspiration...
Thank you for taking time to read Tiny Bahay Kubo Design With Loft Bedroom (26 sqm). Hopefully, those pictures will be useful to those of you looking for ideas and inspiration for small house design and plan. We hope that this makes it easier for you to build your dream home. Don't forget to share this article with anyone who might find it useful.
Author : Dwi
Editor : Munawaroh
Source : Philein budget homes
Helloshabby.com is a collection of minimalist home designs and floor plans from simple to modern minimalist homes. In addition, there are several tips and tricks on home decorating various themes. Our flagship theme is the design and layout of the house, the inspiration of the living room, bedroom, family room, bathroom, prayer room in the house, the terrace of the house and the child's bedroom.


















