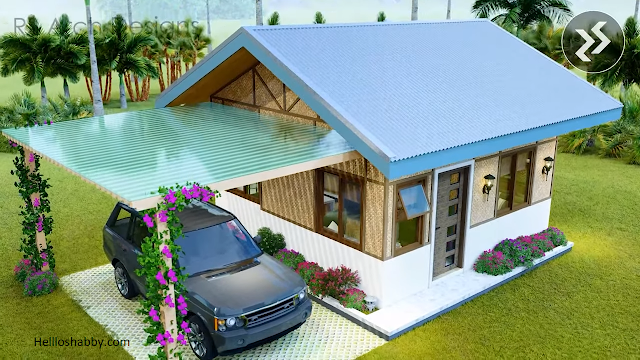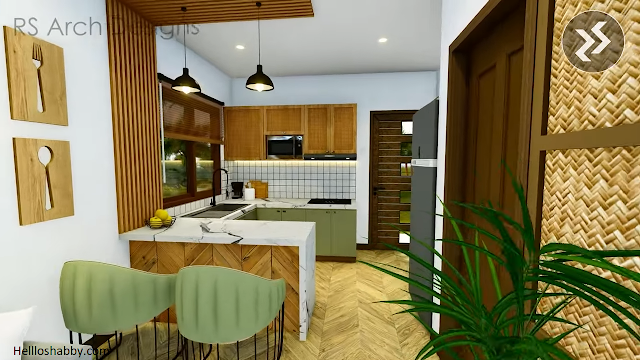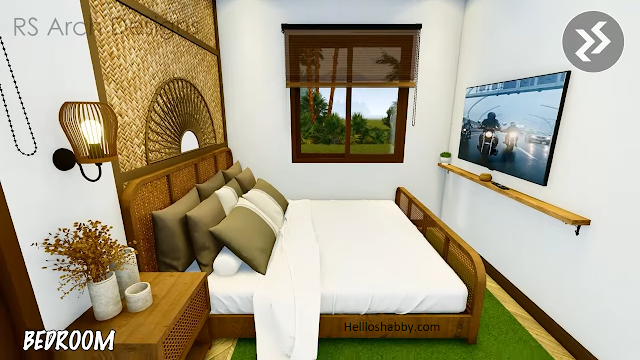Helloshabby.com -- Amakan house is always memorable for its lovers. A house with native vibes that gives natural, soothing feeling, and is suitable for provincial living. Amakan houses also tend to be cheaper to build, especially with the tiny house concept. This is a tiny house concept by RS Arch Designs that comes with a beautiful optional carport.
Here is tiny amakan house design ideas 5 x 5 m (25 sqm).
Beautiful house's facade
 |
| © RS Arch Designs |
This tiny house is designed in the Amakan style. Using a woven bamboo wall that complements the white painted concrete wall underneath. The natural finish on the woven bamboo walls adds beauty and gives a soothing feeling to anyone who sees it. Using bale roof to securely shelter the main part of the house.
The rear view
The back of the house still has space for an outdoor service. It has a solid floor to place a washing machine and sink. The upper part is used to install floating shelves and cabinets for storing washing utensils here. This area is shaded by the main gable roof that makes it safe from rain.
Optional carport with stunning design
 |
| © RS Arch Designs |
An optional covered carport or parking area is available for the house's exterior design. This carport outside the house dimensions of 25 sqm. The carport is well-designed, and it has a lovely outdoor tile floor.
The car is protected from rain and sun by a canopy with a transparent cover. Flowering vines adorn the canopy supports, adding to their visual appeal.
The floor plan reference
 |
| © RS Arch Designs |
The building footprint has a dimensions of 5.00 m x 5.00 m. You can add covered parking, so the house footprint is about 9.00 m x 5.00 meters. The house consists of front porch, living area, dining area, kitchen, bedroom with closet, and toilet&bath. To build this house, you need a budget around 500K more Php (9,176 USD).
Homey living area design ideas
The living room has a standard sofa near the wall. This allows for unobstructed access from the main door. The interior of this living space uses a white scheme wall with wood-inspired walls for a homey feel. Amakan is not lost here; it serves as the background wall for the TV cabinet.
Modern kitchen and dining area design
 |
| © RS Arch Designs |
Whereas the main concept is traditional Amakan style, the interior can have a modern setting. Choosing a modern kitchen with a U-shaped layout for an open area. The kitchen table's side doubles as a kitchen zone divider, dining table, and additional prep table. Pendant lights hung on L-shaped wooden accents make the space look more up-to-date.
Cozy and modern bedroom design ideas
There is only one bedroom here. It combines the beauty of Amakan with a modern setting. Amakan is the center wall, which blends nicely with the wooden bed underneath. The bedroom is kept comfortable and modern by concrete wall painted white and wall-mounted TV. Have a window to improve natural light and air circulation in the room.
Thank you for taking time to read Tiny Amakan House Design Ideas 5 x 5 M (25 SQM). Hopefully, those pictures will be useful to those of you looking for ideas and inspiration for small house design and plan. We hope that this makes it easier for you to build your dream home. Don't forget to share this article with anyone who might find it useful.
Author : Yeni
Editor : Munawaroh
Source : Youtube/RS Arch Designs
Helloshabby.com is a collection of minimalist home designs and floor plans from simple to modern minimalist homes. In addition, there are several tips and tricks on home decorating various themes. Our flagship theme is the design and layout of the house, the inspiration of the living room, bedroom, family room, bathroom, prayer room in the house, the terrace of the house and the child's bedroom.

.jpg)












