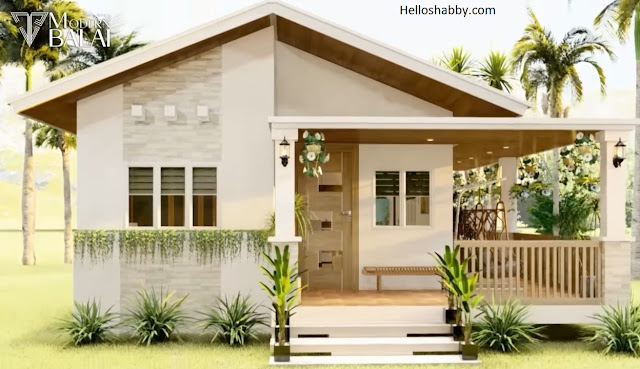Helloshabby.com - Houses with farm designs are indeed much in demand because they have a natural and cool appearance. This 8 x 10 m house has a natural look with various natural decorations and green plants that decorate the house area. Modern farmhouses can be big or small and often feature clean lines, large windows, vertical siding, metal roofs, open floor plans, and striking curb appeal. Both traditional and modern farmhouse plans typically feature one or two stories of living space, a large or wraparound porch, a spacious kitchen with an island, and a gable-shaped roof.
Facade Design
The facade of the house, which uses the dominance of natural decorations, makes the appearance look cool. There is a small staircase that is used to get to the house and uses decorations from fresh green plants. The facade of this house uses warm cream color wall paint. You can also add natural rock ornaments so that it can become a vocal point.
House Side Design
The side view of the house there is a natural building line with a fence of wood material. The fence of this house is deliberately made with a height of half of the house building that makes the appearance of the house can still be seen. This house also uses hanging plants as decorations around the house so that it will add a green and fresh impression.
Living Room Design
Enter the house there is a living room using the letter L shape so as to maximize the function of the existing room. This living room uses a white sofa bed and is combined with pillows that have various colors so that it looks more modern. This living room is equipped with a TV attached to the wall so it does not take up much space. In addition, the TV wall is selected using natural wood which is arranged in parallel.
Dining Room & Kitchen
In addition to the living room there is a dining room and kitchen. For this dining room using a warm cream color chair set that will add a comfortable impression when gathered. As for the kitchen, choose a clean white kitchen set and there is a mini bar complete with elongated chairs. This room is equipped with glass doors that can be opened so as to make the room brighter and not stuffy.
Laundry Room
When you leave the kitchen, there is a laundry room. This laundry room is deliberately placed outdoors to make it easier to access and make the room in the House not slippery. In addition laying this laundry room to maximize when you wash clothes. In addition to the laundry room is also used as a relaxing area with a chair set of natural wood material.
Bathroom
The bathroom with a small size will look great if you use white color and natural rocks. This bathroom uses ceramics with natural wood motifs to make it look more luxurious. In wet areas deliberately use showers with glass room partitions. As for the dry area, use a sitting closet and a sink with an attractive appearance.
Thank you for taking time to read Simple Life in a Farm House Design in 8 x 10M. Hopefully, those pictures will be useful to those of you looking for ideas and inspiration for small house design and plan. We hope that this makes it easier for you to build your dream home. Don't forget to share this article with anyone who might find it useful.
Author : Dwi
Editor : Munawaroh
Source : Modern Balai
Helloshabby.com is a collection of minimalist home designs and floor plans from simple to modern minimalist homes. In addition, there are several tips and tricks on home decorating various themes. Our flagship theme is the design and layout of the house, the inspiration of the living room, bedroom, family room, bathroom, prayer room in the house, the terrace of the house and the child's bedroom.

















