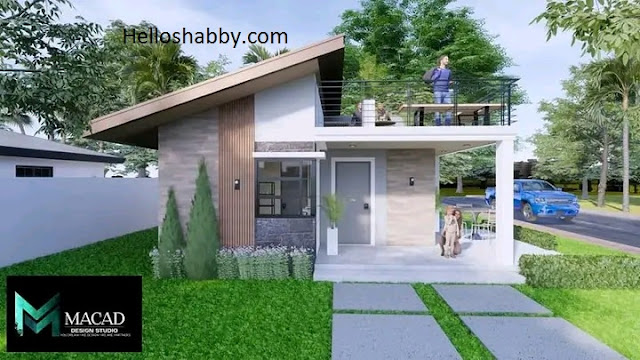Helloshabby.com - A house with a simple appearance is indeed a dream for many people. This is because using a simple design will make the house look more spacious and neat. You can apply this home design to realize your dream house. A house with a size of 7.5 x 9 M that has a roof deck that can be used as a relaxing place to gather with family or coworkers.
The house has rooms consisting of a living room, dining room, kitchen, bathroom, laundry room, side terrace, 3 bedrooms and a roof deck. For more details you can see the inspiration Simple House Design 7.5 x 9 M With Roof Deck and 3 Bedrooms below !!
Facade Design

The facade of the house looks like a house building that uses a minimalist and simple design but still looks modern. The appearance of the facade of the house that uses a combination of white, gray and natural rock colors makes the appearance more charming. The facade of this house also applies natural wood arranged vertically so that it can become a vocal point. This house is equipped with a gray door with a white frame and also a glass window using an elegant black frame.
House Side Design
The side view of the house shows a sturdy and charming house with various exterior decorations used. This house applies green plants using white pots so that it can present a fresh and cool atmosphere. Around the house is also made a garden using fresh and neat edge plants so that it can add a charming and modern impression.
Roof Deck Design
For the design of this roof deck, it is deliberately utilized as a relaxing area where you can gather with family or coworkers. So that it will add comfort and warmth when gathering. This roof deck is designed using chairs along the corner of the room so that you can enjoy the view. To make it look fresh you can add synthetic grass and potted plants.
Living Room Design
Entering the house you will be greeted with a living room with a simple design. You can simply apply a sofa bed with a dark gray color and place it right in front of the glass door so that it can maximize the lighting that enters the room. This living room uses white wall paint so that it can present a minimalist atmosphere and is easy to decorate.
Dining Room & Kitchen
A dining room and kitchen that are placed in one room without any dividers can indeed maximize their functions. This dining room uses a chair set with a neutral color so that it can make the appearance more charming. As for this kitchen, it uses a U-shape that can maximize the existing space. The kitchen that uses a kitchen set with a wooden motif makes the appearance more comfortable.
Laundry Room Design
For the laundry room, it is deliberately placed outside the room because it can prevent slipperiness and dampness in the house. This laundry room simply uses a washing machine with a modern and minimalist look. This laundry room also uses a ceiling roof that can prevent leaks so that it remains comfortable.
Thank you for taking time to read Simple House Design 7.5 x 9 M With Roof Deck and 3 Bedrooms. Hopefully, those pictures will be useful to those of you looking for ideas and inspiration for small house design and plan. We hope that this makes it easier for you to build your dream home. Don't forget to share this article with anyone who might find it useful.
Author : Dwi
Editor : Munawaroh
Source : Macad Design Studio
Helloshabby.com is a collection of minimalist home designs and floor plans from simple to modern minimalist homes. In addition, there are several tips and tricks on home decorating various themes. Our flagship theme is the design and layout of the house, the inspiration of the living room, bedroom, family room, bathroom, prayer room in the house, the terrace of the house and the child's bedroom.

















