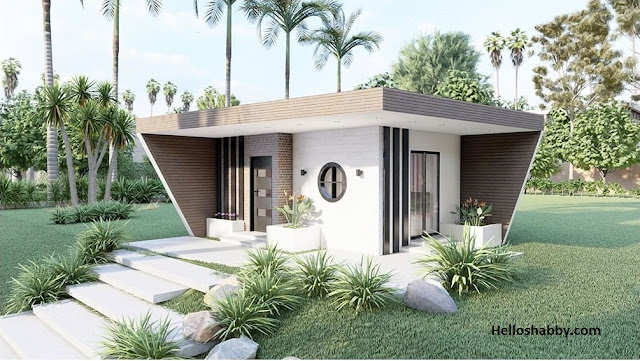 |
| Modern Tiny House 6 x 7 M - Estimated Cost 13K - 17K USD |
Helloshabby.com -- When purchasing a home, there are numerous factors to consider. A large budget is required when purchasing or constructing a home. Depending on the size and style of the house. As a result, deciding on a house desing is something you should think about from now. This 42 sqm house ha full amenities and is of the modern petite house type. You can more information about Modern Tiny House 6 x 7 M - Estimated Cost 13K - 17K USD below.
Facade design
 |
The facade of this tiny house has been modernized. A neutral gray and white exterior is used as an option to make the house look modern and give a contemporary impression. The symmetrical side details of the facade further demonstrate the minimalist concept. The presence of three-step stairs raises the house above its base elevation.
The house from the side
 |
The details are unique, with sloping wall accents that make the side look like bat wings. There are vents on teh side of the house and a terrace that will improve the circulation of the space. This residence is surrounded by an oasis garden, which creates a dry cool atmosphere in the view.
With a typical estimate of 737K to 1 M Philippine peso, or around 13K - 17k USS, this house has complete space facilities and is ready to be a decent resident to live in.
Ideas for a minimalist living room
 |
This house's living room appears idealistic for both relaxing and hosting family gatherings. Details of the space with brown sofas in scandinavian interior design. This room is brightened by intense lighting from the window. In order to reduce the use of electricity.
Bedroom design concepts
 |
This bedroom with an elegant industrial concepts is placed in the center of the space to provide a spacious space on the side. With strong wooden elements, this room is even better with the choice of navy bed sheet colors and corner nightstands to make it more optimal.
Lovely kitchen design
 |
The navy and white kitchen with letter L cabinet is quite simple but elegant. The small size and location in the corner of the room will make cooking activities more convenient and practical. Equipped with glass windows to increase the amount of light entering the space.
Modern bathroom and shower enclosure
 |
This bathroom is integrated between the toiler and the sink to maximize the details of the space. The shower box is placed in the corner and made of a combination of wood materials to give the impression of elegant and simplicity.
Hopefully, those house ideas will be useful to those of you who are looking for ideas and inspiration for home garden ideas. We wish you luck in building your dream home. Don't forget to tell your friends and family about it.
Author : Lynda
Editor : Munawaroh
Source : Realhousedesignideas
Helloshabby.com is a collection of minimalist home designs and floor plans from simple to modern minimalist homes. In addition there are several tips and tricks on home decorating various themes. Our flagship theme is the design and layout of the house, the inspiration of the living room, bedroom, family room, bathroom, prayer room in the house, the terrace of the house and the child's bedroom.










