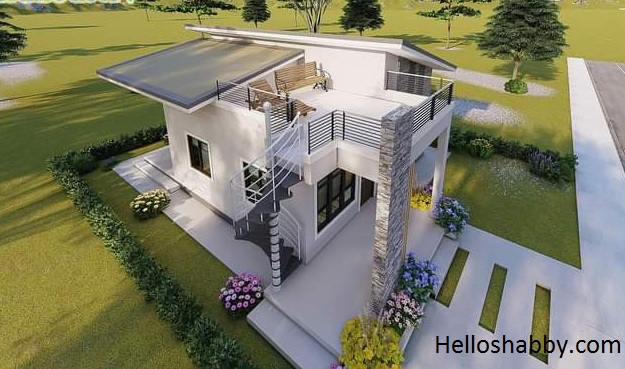Helloshabby.com - Creating a dream home requires a lot of preparation. From starting to determine the design of the house, concept, budget, and maximize the area of existing buildings. For those of you who are looking for Home Design Inspiration with a size of 8 x 9 M. Then you can read this article, home design with a modern look that is completed by a living room, dining room, bathroom, kitchen, 3 bedrooms, and also a functional roof deck. For more details you can see the inspiration Modern Small House Design With 3 Bedroom and Roof Deck Functional (8 x 9 M) below !!
Facade Design
The facade of the house by using the look of this modern design can provide a more charming home atmosphere. Houses using the dominance of white and in combination with gray rocks give the impression of a minimalist and modern. The presence of rocks with a gray color that is attached to the facade of this house can be vocal points of the facade of the house. To make it look more beautiful you can make a small garden in front of the house by making a small space made of cement with white and gray paint finishing.
House Side Design
The design of this side view house displays a minimalist and modern corner of the house. Visible stairs using a circular model so it does not take up much space. This house uses pillars with charming gray color rocks. Stairs that are deliberately placed on the edge of this house make the house look more unique and neat.
House Roof Design
The roof of this house has a small space as a place to relax with family members or relatives. The roof of the house uses a sloping roof so as to withstand and reduce heat entering the house, so as to make the room temperature remain cool. The roof of the house using gray makes the house look more modern and minimalist.
Living Room Design
The appearance of the living room using a dark gray sofa bed can provide comfort for guests. In order to get maximum lighting in the room, the living room is equipped with large windows with curtains that can be opened. The living room is also equipped with a white table and also a carpet with a warmer color. To make it look fresher you can add green plants in the corner of the room.
Dining Room Design
Right next to the living room there is a dining room using lighter colors. The dining room with a modern blue color is prepared with a white table that adds to the mood. The dining room is also equipped with a kitchen with an elongated shape using a gray kitchen set. There is a window with a black frame also gives a bright impression.
Bathroom Design
The bathroom is equipped with a white color closet and also the dominance of white makes a small bathroom appear more spacious. You can use marble ceramics with unique and luxurious motifs. This bathroom is divided into two areas, namely wet and dry areas. For wet areas using closet while the wet area is selected partition curtain color light gray and use shower.
Floor Plan
The division of this 8 x 9 M plan consists of :
- Terrace
- Living room
- Dining room
- Kitchen
- Bathroom And Laundry Area
- 3 Bedroom
- Balcony
Thank you for taking time to read Modern Small House Design With 3 Bedroom and Roof Deck Functional (8 x 9 M). Hopefully, those pictures will be useful to those of you looking for ideas and inspiration for small house design and plan. We hope that this makes it easier for you to build your dream home. Don't forget to share this article with anyone who might find it useful.
Author : Dwi
Editor : Munawaroh
Source : Briaheart TV Design
Helloshabby.com is a collection of minimalist home designs and floor plans from simple to modern minimalist homes. In addition, there are several tips and tricks on home decorating various themes. Our flagship theme is the design and layout of the house, the inspiration of the living room, bedroom, family room, bathroom, prayer room in the house, the terrace of the house and the child's bedroom.


















