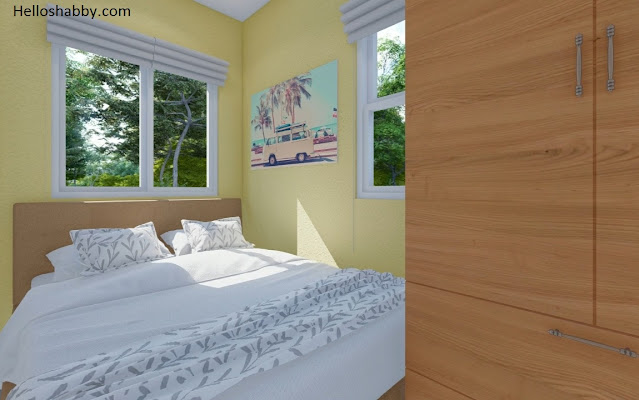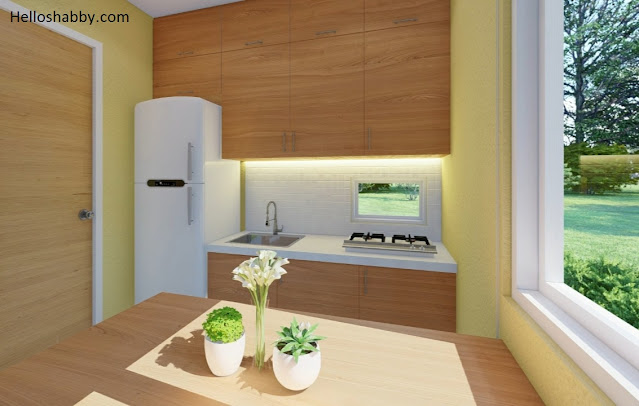Helloshabby.com - In building a house the thing you should pay attention to in addition to building design is the cost budget. For that it is very important for you at the beginning in planning to build a house to make an estimate of the costs that will be incurred so that when it is done it will be more organized and not swell the budget. This time we will discuss about a small house with a size of 20 sqm complete house plan and estimated costs incurred. For those of you who are planning to build a house can see the article Minimalist Tiny House Design 20 sqm (House Plan and Estimated Cost) below !!
Facade Design
The facade of the house with a simple and minimalist building is displayed from a simple building line. This front view has a door with a minimalist design and is combined with a large window using a white frame. The use of cream and brown wall paint gives a beautiful and charming impression. On the facade of this house is also placed a house lamp with a small size attached to the ceiling of the house.
House Side Design
This side view of the house looks like a minimalist and simple house building. A simple corner of the room makes the tiny house look bigger. In order to give a unique impression you can add cream color coral rocks around the house so that it looks beautiful when combined with flowers and home gardens. The roof of this house also uses a sloping roof so that it can prevent leaks in the house.
Living Room and Dining Room
The living room is located near the dining room makes the look of the house becomes more spacious and can minimize the budget. The living room using this Black color looks elegant. You can use the wall area as a wall decor that looks beautiful in combination with yellow wall paint. While the dining room is using chairs set of wood material with a blend of wood and white colors are charming.
Bedroom Design
The bedroom that uses a modern and simple design uses white and brown colors. This bedroom is equipped with windows on both sides of the room so as to make the room not stuffy. The window using the curtain that is opened and closed has a white frame. In order not to look empty you can use the corner of the room as a wall decor.
Kitchen Design
The kitchen using a natural color kitchen set makes the look more beautiful. This kitchen uses an elongated shape with wood color and also white ceramic. The kitchen is equipped with a refrigerator with a fairly large size. The wall Area is used as a storage area with wood material and deliberately made a flat door without a handle so that it is neater.
Bathroom Design
The bathroom using bright colors makes the look bigger and spacious. This bathroom uses white ceramics and is combined with bright yellow paint. For this bathroom consists of two areas, namely the wet area using a shower and a dry area with a sink and closet.
Floor Plan and Estimated Cost
The division of this 20 square meter plan consists of :
- Terrace with a size of 4 m x 1 m
- Living room with a size of 2.08 m x 2 m
- Dining room with a size of 2.08 m x 1.2 m
- Kitchen with a size of 2.5 m x 1.8 m
- Bathroom with a size of 1.5 m x 1.8 m
- Bedroom with a size of 1.92 m x 3.2 m
For the estimated cost incurred to build a house the size of 20 square meters is for the rough finish is 100k-250k php. While for medium end finished the cost requires 200k-300k php. This cost does not include furniture and fixed equipment so you can adjust for the budget that will be spent in building a house with a size of 20 sqm
Thank you for taking time to read Minimalist Tiny House Design 20 sqm (House Plan and Estimated Cost). Hopefully, those pictures will be useful to those of you looking for ideas and inspiration for small house design and plan. We hope that this makes it easier for you to build your dream home. Don't forget to share this article with anyone who might find it useful.
Author : Dwi
Editor : Munawaroh
Source : v-arch design
Helloshabby.com is a collection of minimalist home designs and floor plans from simple to modern minimalist homes. In addition, there are several tips and tricks on home decorating various themes. Our flagship theme is the design and layout of the house, the inspiration of the living room, bedroom, family room, bathroom, prayer room in the house, the terrace of the house and the child's bedroom.


















