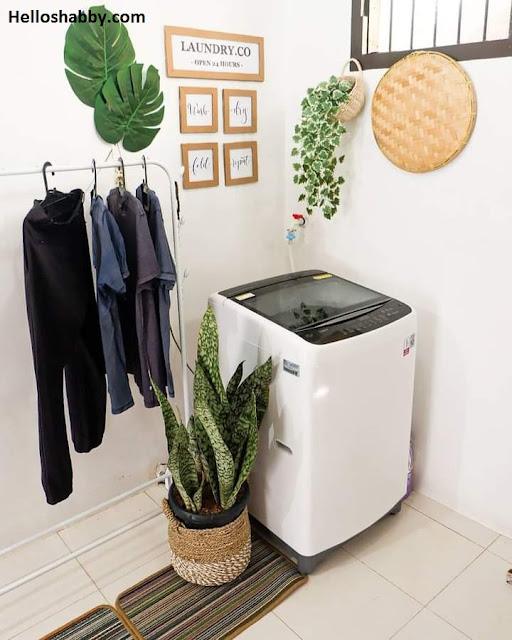Helloshabby.com - For those of you who have a house with a small size then there is no harm if you use a minimalist home design. Minimalist home design is a style of room with little furniture. Indeed, at first glance, every minimalist space always has a little furniture. But at least the furniture in a room has a maximum function so it does not take up much space or have functional uses. You can see the details below regarding the interior of a minimalist design for a small house.
Facade Design
The facade of the house that uses a neutral color that is a combination of white and black makes the appearance look attractive. The use of this contrasting black color is displayed on the doors and windows of the House. In addition, there is also the addition of rock material in black paint applied to the side of the house so that it can be a vocal point. For minimalist home designs usually use a gable roof so that it can absorb heat to the maximum that will make the atmosphere of the house more cool.
Enter the house there is a living room with an elongated shape that uses a warm color sofa bed. The combination of brown color sofa looks beautiful in combination with matching color wool carpet. The living room is also equipped with a vertical window that can be opened and closed and uses a wooden frame. You can use an empty wall Area as a decoration place by arranging various wall decor.
For this TV room is usually also used as a gathering place with family. So you can use a simple but convenient concept. You can simply put a comfortable brown carpet and also apply an led TV attached to the wall so it doesn't take up much space. You can also add a cabinet as a storage place.
A comfortable workplace can increase productivity of course. You can design a workspace with a modern minimalist concept. By using white chairs and tables can display a modern impression. You can also use lamps with a modern and unique design. You can also add a small size flower vase and beautiful wall decor.
Dining room with a simple but comfortable look you can present in a small size home. This dining room uses wood material chairs with a combination of white and natural wood. The living room is also equipped with a medium-sized glass window that will maximize the air circulation in the room. You can also place the plant in the corner of the room to make it look more beautiful.
Next to the living room there is a kitchen with a letter L shape with a neat and clean look. For this kitchen using cast cement in cream color ceramics so it looks more minimalist. In addition, there is an upper cabinet that can be used for storage so that it is neater. You can also close the bottom of the kitchen by using curtains in matching colors.
The laundry room, which is usually located in the area near the bathroom, has a small size so you have to maximize its function. You can use a washing machine with a minimalist and modern design. In order to look attractive you can put wall decor on the walls of this laundry room. In addition to the presence of plants in the hanging or in pots can also give the impression of a fresh and green.
Thank you for taking time to read Minimalist Interior Design For Small House To Inspire You. Hopefully, those pictures will be useful to those of you looking for ideas and inspiration for small house design and plan. We hope that this makes it easier for you to build your dream home. Don't forget to share this article with anyone who might find it useful.
Author : Dwi
Editor : Munawaroh
Source : Baity Sharing
Helloshabby.com is a collection of minimalist home designs and floor plans from simple to modern minimalist homes. In addition, there are several tips and tricks on home decorating various themes. Our flagship theme is the design and layout of the house, the inspiration of the living room, bedroom, family room, bathroom, prayer room in the house, the terrace of the house and the child's bedroom.


















