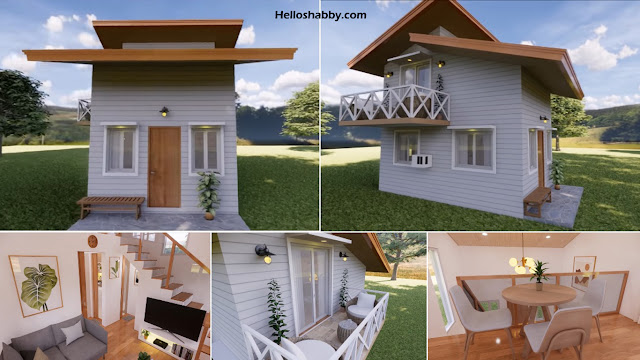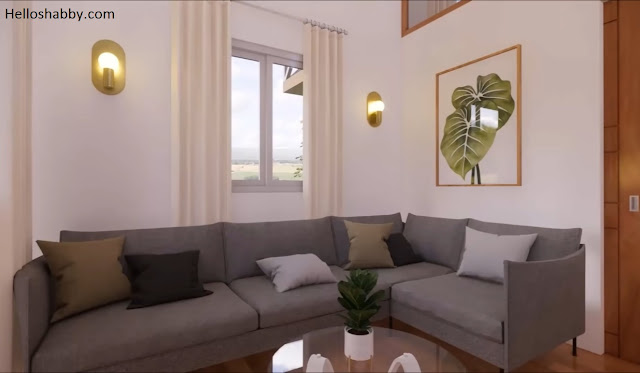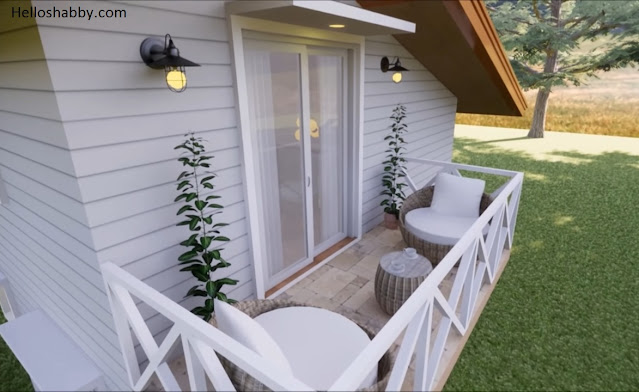Helloshabby.com - A house with a small size often requires a little tricky way to design it. You must make this small size house livable and comfortable to occupy. You can search for various articles that discuss the house with a small size. For this occasion we discussed about a small house with a size of 4 x 6 m with a beautiful balcony and can be used to relax. For more details you can see the inspiration Livable 4 x 6 M Tiny House Design Idea With Balcony below !!
Facade Design
The facade of the house using the dominance of Gray looks beautiful and charming. This house with a size of 4 x 6 M looks bigger with the use of bright colors. It looks like a house with a minimalist and elegant corner of the room on display. The use of windows with white frames looks harmonious combined with natural wood material doors. Above the door is also equipped with a warm yellow light.
House Side Design
The side view of the house looks great with the windows and balconies that decorate. It looks like a house with a sloping roof that can also function as a barrier and can reduce heat entering the room. So make the temperature in the room so stay cool. The roof of this house uses a natural brown color so it looks beautiful.
Living Room Design
When entering the house you will be greeted with a comfortable living room with the letter L. The living room using this gray color looks modern and comfortable. The living room is also equipped with room decorations that support the comfort of the room such as lamps with warm colors, green plants on the table and wall decor. You can also put a window that can be opened and closed by using a frame of white color.
Bedroom Design
The bedroom using the dominance of white seems spacious and neat. You can use a bed with a white color that there is a storage area below so that it can maximize function. This bedroom also uses a glass window with a large enough size that is equipped with light gray curtains.
Dining Room Design
The dining room that is deliberately placed on the second floor will minimize the place so that guests do not see the activities of the residents of the House. The dining room is placed on the second floor has an elegant look by using a chair set of gray and natural wood. This dining room has a beautiful view because right next to it there is a long window with a large size.
Kitchen Design
This white kitchen looks elegant and luxurious by using a kitchen set. The kitchen, which is made with an elongated shape, has a large enough size so that it is convenient for cooking activities. This kitchen is also equipped with a large window that can be opened and closed so as to maximize the lighting that enters the House. You can also add plants as decorations.
Balcony Design
A balcony that is usually rarely used can be designed into a comfortable place. A balcony like the one above can be an inspiration for you. The balcony using this woven material chair is combined with a white base so that it looks luxurious. You can also add plants with a large size to give a fresh impression. This balcony uses a white fence so it looks beautiful.
Thank you for taking time to read Livable 4 x 6 M Tiny House Design Idea With Balcony. Hopefully, those pictures will be useful to those of you looking for ideas and inspiration for small house design and plan. We hope that this makes it easier for you to build your dream home. Don't forget to share this article with anyone who might find it useful.
Author : Dwi
Editor : Munawaroh
Source : Rassel Catapang
Helloshabby.com is a collection of minimalist home designs and floor plans from simple to modern minimalist homes. In addition, there are several tips and tricks on home decorating various themes. Our flagship theme is the design and layout of the house, the inspiration of the living room, bedroom, family room, bathroom, prayer room in the house, the terrace of the house and the child's bedroom.


















