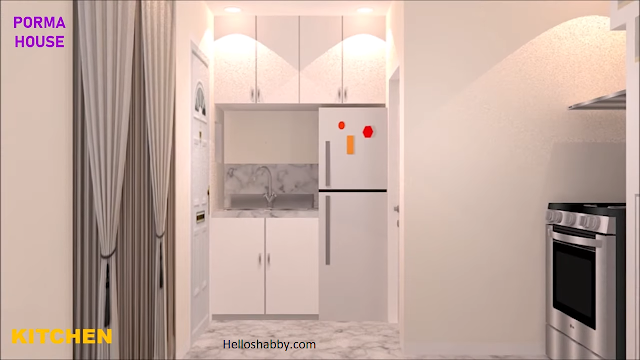Helloshabby.com -- You can build a livable house on 3 x 6 meters of land. This two-story tiny house design provides plenty of comfortable space without feeling cramped or stuffy. This house has a modern and minimalist design that's relevant for use in urban areas or wherever you choose to build. The loft bedroom and balcony make this tiny house more enjoyable.
For you, this is the 3 x 6 m worth living house with floor plan (36 sqm TFA).
Front elevation view
 |
| © Porma House |
The front building takes on the style of a typical two-story house. You will find a front elevation with a main door, windows, and a balcony. The house is typically simple with without excessive details, making it more budget-friendly to build. Deep gray accent lines are added on the lower windows to give the house a polished look.
Corner side view
A house built of brick or concrete allows the tiny two-story house to stand firm. Especially with the exterior paint combination used. The gray base paint color for the entire exterior building gives it a sophisticated look, with white paint colors for doors, windows, and some points that balance out the gray. The black color also makes an elegant entry for the railing and roof, which add a modern feel here.
Aerial view
 |
| © Porma House |
From above, you can see the house's design using a gable roof construction. Roof tiles can adjust to the climate where you live. Gable roofs have a simple construction that's fast and economical to work on. This roof also allows rainwater to flow directly downward.
From the areal view, we can see that there is a balcony with granite tiles floor that's perfect for outdoor relaxing.
Elegant living area design
The living room serves multiple functions. It is used for both relaxation and entertaining guests. Placing a beautiful sofa facing a sleek wall-mounted TV. The floor has granite-patterned tiles that adds an elegant layer to this room. The windows are also beautifully covered using gray curtains with a classy wave effect.
Tiny yet modern kitchen ideas
 |
| © Porma House |
The kitchen is adjacent to the dining area, separating the countertop and stove area from the sink area. It appears to be divided by a bathroom wall. Even so, the kitchen furniture design with its high cabinetry still make this kitchen look charming. There are not many ornaments here, but the kitchen still exudes the vibe of a tiny kitchen with an expensive style.
The bedroom ideas
The second-floor is entirely dedicated to bedrooms, so you'll get a spacious bedroom. Here, you can bring a large bed, a TV section for entertainment, and a wardrobe. The bedroom retains glass windows for natural lighting and air circulation. From here, you will be able to access the balcony, which is an extension of the bedroom.
The floor plan reference
The house is projected for a 3 x 6-meter plot. The first and second each have a floor area of 18 square meters, giving the house a total floor area of 36 square meters. The following is how space is divided:
- The ground floor consists of:
- living room, dining area, and stairs area with a size of 3.00 m x 4.5 m,
- kitchen area with a size of 1.5 m x 1.5 m,
- bathroom with a size of 1.5 m x 1.5 m.
- The second floor consists of:
- the bedroom with a size of 3.00 m x 3.9 m,
- balcony with a size of 3.00 m x 2.1 m.
Thank you for taking time to read 3 x 6 M Worth Living House with Floor Plan (36 sqm TFA). Hopefully, those pictures will be useful to those of you looking for ideas and inspiration for small house design and plan. We hope that this makes it easier for you to build your dream home. Don't forget to share this article with anyone who might find it useful.
Author : Yeni
Editor : Munawaroh
Source : Youtube/PORMA HOUSEa
Helloshabby.com is a collection of minimalist home designs and floor plans from simple to modern minimalist homes. In addition, there are several tips and tricks on home decorating various themes. Our flagship theme is the design and layout of the house, the inspiration of the living room, bedroom, family room, bathroom, prayer room in the house, the terrace of the house and the child's bedroom.

.jpg)













