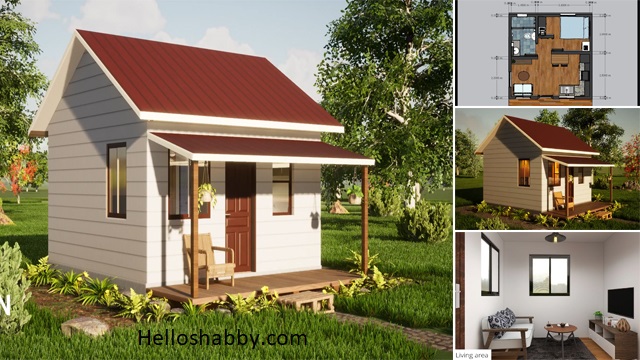Helloshabby.com -- A small or tiny house can bring happiness to some people. It's probably better than having to move from one rental house to another every year. Tiny houses are indeed beneficial, especially for those of us on a tight budget. Especially now, there are many tiny house ideas that are livable and provide a good quality of life.
Just like this 25-square-meter tiny house design by Akashi Design. Let's take a closer look at the details of the tiny house design ideas 5 x 5 meters, compact and livable.
Nice front elevation design
 |
| © Akashi Design |
The front elevation offers a quite stunning look. It may have a simple geometric construction, but it doesn't look too boxy with its gable roof and roofed front porch. The house floor is raised two-three steps above the ground. The exterior wall uses a striped-wall style to give farmhouse vibes and make it attractive.
Lively exterior features
This 25-square-meter tiny house has some lively exterior features. It has a cozy home vibe thanks to the white-striped wall finishing and terracotta roofs combination. Even though it is small, you'll get a front porch features with solid wood floors to provide a relaxing outdoor space to enjoy the morning sun and fresh breeze.
Floor plan reference
 |
| © Akashi Design |
This tiny house is similar to a cabin and is intended for a couple or a single person. It consists of:
- living area design in a size of 1.45 m x 2.2 m,
- kitchen and dining area in a size of 3.0 m x 2.5 m,
- bathroom in a size of 1.45 m x 2.05 m,
- bedroom in a size of 3.1 m x 2.05 m.
Welcoming entry
Let's take a close look at the interior design. In general, the interior takes on a white for the walls and wood-inspired flooring. This wall create a spacious, natural, and welcoming living space. The windows at strategic location will provide natural lighting that's comfortable to the eyes.
Compact living area
 |
| © Akashi Design |
Despite its small size, the living area is well-designed. It's so compact, with sleek furniture like a two-seater couch, a coffee table, and a TV with a cabinet. A rug in the center of the room makes it feels cozy. The living area is small but functional as a lounge and a place to watch TV.
Open-plan scheme
It's not unusual to see tiny homes with an open-plan design. Walls are knocked down between the living and kitchen areas to create one bright and spacious space. This arrangement avoid the claustrophobic and cramped feeling of a 5-by-5-meter tiny house.
Comfy and chic kitchen design
 |
| © Akashi Design |
The kitchen is set up in a L-shaped layout. It has upper and lower cabinetry to maximize kitchenware storage. The kitchen is kept stylish with hexagonal tile backsplash. It adds to the lively atmosphere of this small kitchen.
Thank you for taking time to read Tiny House Design Ideas 5 x 5 Meters, Compact and Livable. Hopefully, those pictures will be useful to those of you looking for ideas and inspiration for small house design and plan. We hope that this makes it easier for you to build your dream home. Don't forget to share this article with anyone who might find it useful.
Author : Yeni
Editor : Munawaroh
Source : © Youtube/Akashi Design
Helloshabby.com is a collection of minimalist home designs and floor plans from simple to modern minimalist homes. In addition, there are several tips and tricks on home decorating various themes. Our flagship theme is the design and layout of the house, the inspiration of the living room, bedroom, family room, bathroom, prayer room in the house, the terrace of the house and the child's bedroom.














